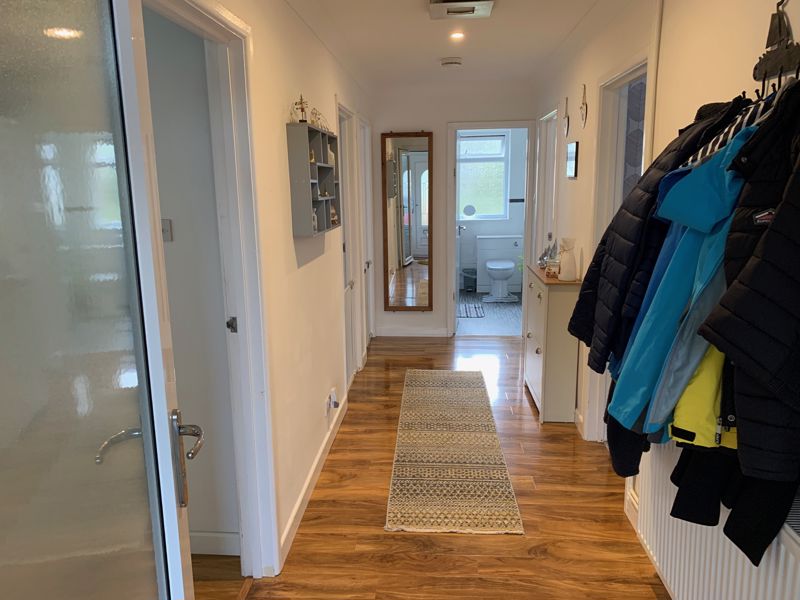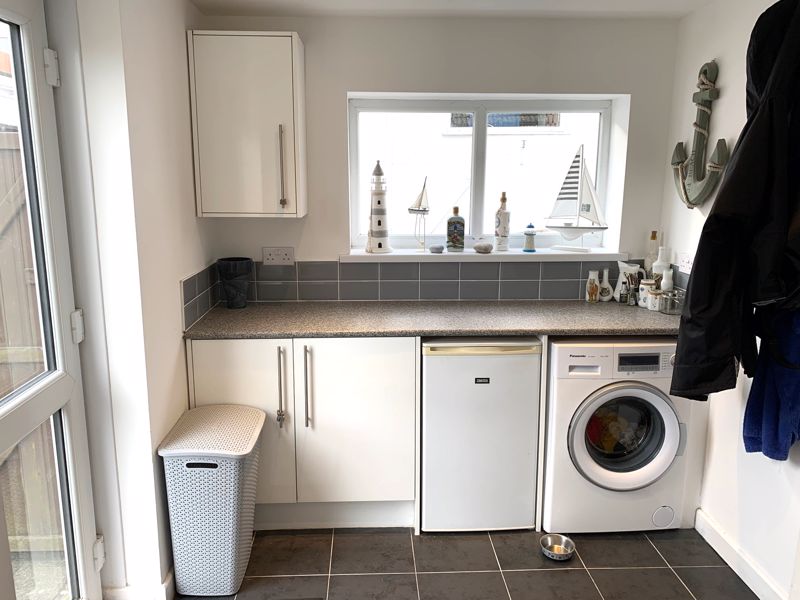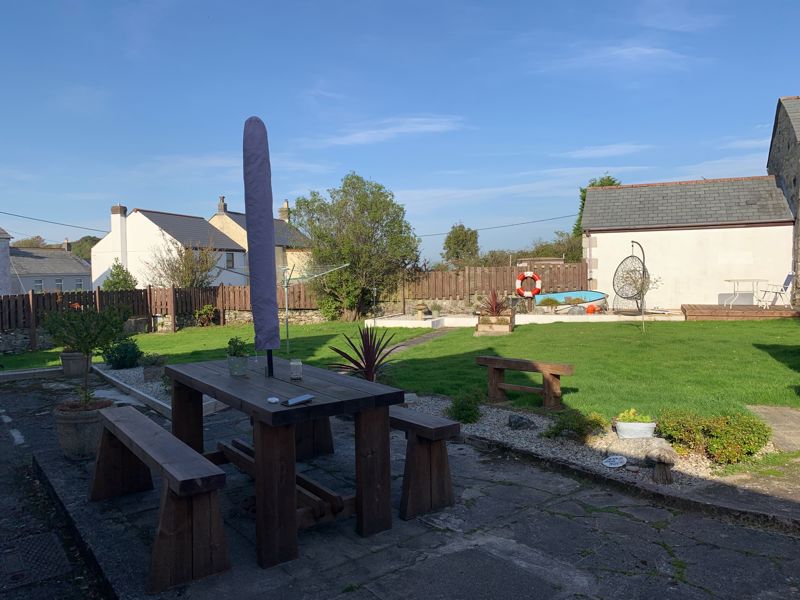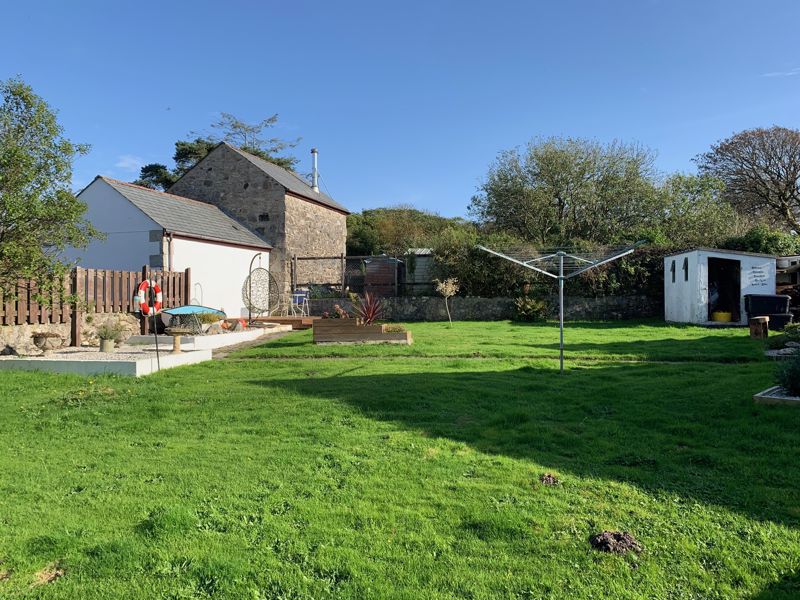Singlerose Road Stenalees, St Austell £357,500
 3
3  1
1  1
1- Delightful detached 3 bedroom bungalow
- Light, modern and well presented accommodation throughout
- Set within generous corner plot
- Entrance porch. hallway, lounge with wood burner
- Modern fitted kitchen/breakfast room, utility with WC, 3 bedrooms, bathroom
- Oil fired central heating, double glazed
- Garage, driveway/hardstanding parking for 3 vehicles
- Lawned garden to front, gravelled patio courtyard garden to side
- Large patio and lawned garden to rear with garden store
Set within a generous corner plot setting is this 3 bedroom detached bungalow offering light modern and well presented spacious accommodation, ample parking, garage, workshop and gardens.
The accommodation in brief comprises entrance porch, hallway, lounge with wood burner, kitchen/breakfast room which in turn leads through to the utililty room with WC, 3 bedrooms and bathroom, there is also an integral garage. The property also has oil fired central heating and double glazing.
Outside there is tarmac driveway/hardstanding parking for 2/3 vehicles. A good expanse of lawned garden to front with mature shrub and tree features which could provide more parking if required. A pathway leads around to the side where there is a gravelled and paved patio area and also housing the oil fired boiler and oil tank, this continues around to the rear where the rear garden is of a good proportion with patio and lawned garden along with a garden workshop/store room.
The property is located within Stenalees which is within easy access of the A30 where there is currently a new bypass being built which will provide easier communication to the A30 and access to Bodmin and Newquay. Located close by the property is within walking distance of a local primary school which is Treverbyn Academy along with some rural walks within the Clay Trails.
St Austell PL26 8TD
Front Entrance
Patterned glazed door to hallway.
Hallway
19' 3'' x 6' 6'' (5.86m x 1.98m)
Spacious hallway with laminate laid flooring, radiator, inset ceiling spotlights and doors off to all 3 bedrooms and bathroom, door to lounge, door to kitchen which in turn leads through to the utility room, W.C. and garage.
Lounge
18' 3'' x 12' 11'' (5.56m x 3.93m)
Maximum into recess. Including chimney breast housing wood burner. Light and attractive room via large picture window to front and further window to side. Radiator and inset ceiling spotlights.
Kitchen
12' 11'' x 10' 11'' (3.93m x 3.32m)
Plus double doors to recess cupboard. Fitted with a modern range of white fronted base and wall units providing cupboard and drawer storage, working surface over housing inset sink unit and part-tiled walling adjacent. Breakfast bar, tiled flooring, radiator, window to rear enjoying garden outlook. Window to side looking into utility room. Inset ceiling spotlights, fitted oven and hob with extractor over. Space and plumbing for dishwasher and further low level appliance space. Door to utility room.
Utility Room
10' 11'' x 8' 7'' (3.32m x 2.61m)
Including WC. Fitted with a white fronted base unit with working surface over, space and plumbing for a washing machine and further low level appliance space. Window to side and door to rear. Door to garage and door to WC.
WC
Close couple WC and patterned glazed window to side.
Bathroom
8' 6'' x 6' 5'' (2.59m x 1.95m)
Fitted with a white suite comprising tiled bath, wash basin with vanity unity under and concealed WC, patterned glazed window to rear and extractor fan. Fully tiled walls and towel radiator.
Bedroom 1
12' 1'' x 11' 9'' (3.68m x 3.58m)
Radiator and window to rear. Laminate laid flooring.
Bedroom 2
12' 1'' x 9' 10'' (3.68m x 2.99m)
Laminate laid flooring, radiator, inset ceiling spotlights and access hatch to roof space. Window to front.
Bedroom 3
12' 1'' x 7' 7'' (3.68m x 2.31m)
Laminate laid flooring and radiator. Window to side.
Outside
To the front there is a tarmacked driveway/hardstanding parking for 3 vehicles with a good expanse of lawn and mature shrub and tree features which could provide more parking if required. There is a pathway to the side of the bungalow which leads to a timber fenced patio and gravelled courtyard and there is also the oil fired boiler and oil tank. A timber gate access leads around to the rear where the garden is of a good proportion with patio and lawned areas and garden store/workshop.
Garage
15' 8'' x 8' 5'' (4.77m x 2.56m)
Up and over door. Light and power connected. Door to utility room.
St Austell PL26 8TD
Please complete the form below to request a viewing for this property. We will review your request and respond to you as soon as possible. Please add any additional notes or comments that we will need to know about your request.
St Austell PL26 8TD
| Name | Location | Type | Distance |
|---|---|---|---|




.jpg)
.jpg)
.jpg)
.jpg)
.jpg)
.jpg)
.jpg)
.jpg)
.jpg)
.jpg)
.jpg)


.jpg)
.jpg)


.jpg)
.jpg)
 Mortgage Calculator
Mortgage Calculator


Email: info@burrowsestateagents.co.uk