Gwel-An-Mor, St. Austell £325,000
 4
4  3
3  2
2- Available with vacant possession, no ongoing chain
- Semi detached 4 bedroom dormer style bungalow
- Light and well presented accommodation throughout
- Popular cul-de-sac setting within Boscoppa/Bethel
- Large garden to rear incorporating former old barn walls
- Entrance hall/w.c., bathroom incorporating separate shower cubicle
- Lounge, Kitchen/dining room, conservatory, bedroom
- First floor 3 further bedrooms master with en-suite, further shower room
- Gas central heating, double glazed, garage
- Distant coastal views to front, Hard standing parking/driveway
- Lawn garden to front, large "L" shaped garden to rear
Available with no ongoing chain is this 4 bedroom semi detached dormer bungalow. There is a large level garden to rear with a former old barn walls.
Accommodation is light, modern and well presented in brief providing hallway, separate w.c., bathroom incorporating separate shower cubicle, lounge, kitchen/dining room, bedroom, conservatory to the ground floor. To the first floor are 3 bedrooms the master of a large proportion and benefits from an en-suite shower room and enjoying distant coastal views to front. There is also a further separate shower room. The accommodation also has gas fired central heating and double glazing. There is a garage and driveway/parking.
As mentioned this bungalow has a large level garden to rear where there is a former dilapidated old barn which has potential subject to any necessary planning permissions and substantial building works, to provide a separate dwelling. We have been informed by the vendor that this property has access through Landrew Road. The current owners did have planning permission to convert into more accommodation but this has lapsed. Alternatively, this could be fixed up as a useful store or hobbies workshop.
Gwel-An-Mor is a popular cul-de-sac setting within the Bethel/Boscoppa area where it is close to local amenities including local schooling, convenience store and post office and social club. Just under a mile away is the Holmbush area where there are two supermarkets and the popular Holmbush precinct with numerous amenities including butchers, bakery, fish and chip shop and post office. The main St Austell main town centre is just over a mile away where it can benefit from a good range of amenities.
St. Austell PL25 3UE
Front entrance
Part patterned glazed door and side screen to hallway.
Hallway
Good immediate reception area with laminate laid flooring and double doors to recessed meter/cloaks cupboard, doors off to w.c., bathroom, bedroom, lounge and kitchen/dining room which in turn leads to conservatory. Staircase to first floor, radiator and telephone point.
W.C
Toilet and basin combination unit, tiled floor and walls, extractor fan and patterned glazed window to side.
Bathroom
9' 10'' x 6' 1'' (2.99m x 1.85m)
maximum including meter cupboard recess. White suite comprising panelled bath, pedestal wash hand basin and corner shower cubicle with glazed screen, towel radiator. Tiled walls and floor. Electric shower and patterned glazed window to side.
Bedroom
10' 0'' x 9' 1'' (3.05m x 2.77m)
plus doors to recessed wardrobe. Laminate laid flooring. Radiator. Window to rear.
Kitchen /dining room
16' 4'' x 10' 1'' (4.97m x 3.07m)
Fitted with a range of wood base and wall units providing cupboard and drawer storage. Working surface over with inset sink unit with part tiled walls adjacent, eye level oven and gas hob. Laminate flooring and part tiled flooring. Space and plumbing for washing machine. Two windows to rear and patterned glazed door to conservatory.
Conservatory
24' 3'' x 5' 4'' (7.39m x 1.62m)
Excellent additional space enjoying garden outlook with tiled flooring, Belfast sink. Patterned glazed door to garage.
Lounge
15' 5'' x 13' 3'' (4.70m x 4.04m)
including chimney breast with wood mantel and surround. Laminate laid flooring. Radiator. TV aerial point. Picture window to front.
First Floor
Landing
Doors off to 3 bedrooms and shower room, door to recessed storage cupboard. Natural light via skylight.
Bedroom 1
15' 4'' x 13' 1'' (4.67m x 3.98m)
including built in wardrobe. Light and attractive room via a large window to front enjoying distant coastal views. Radiator. Door to en-suite.
En-suite
6' 0'' x 6' 5'' (1.83m x 1.95m)
Modern white suite comprising close couple w.c., wash hand basin with vanity unit under and mirrored vanity cupboard above. Fully glazed large shower cubicle with tiled walls, extractor fan. Towel radiator and patterned glazed window to rear.
Bedroom 3
9' 3'' x 9' 0'' (2.82m x 2.74m)
plus door to cupboard within eaves of roof space housing combination boiler. Radiator. Window to side.
Bedroom 4
9' 2'' x 7' 2'' (2.79m x 2.18m)
plus door to recessed cupboard. Radiator. Window to rear.
Shower Room
6' 5'' x 5' 2'' (1.95m x 1.57m)
Corner shower cubicle with glazed screen. Wash basin with vanity unit under and vanity mirror cupboard above, close couple .w.c, towel radiator. Patterned glazed window to rear. Extractor fan.
Outside
To the front there is a driveway/ hard standing parking for 2 vehicles, steps and pathway to front entrance with an expanse of lawn. The main garden is to the rear which is a large proportion with immediate lawn area and a gravelled seating area which opens up to a larger lawn garden with old stone barn walls which again subject to any necessary planning permission and considerable building works could provide accommodation or a large workshop/storage area. Timber fencing and stone walling to boundaries.
Garage
24' 6'' x 8' 6'' (7.46m x 2.59m)
Metal up and over door. Light and power connected. Patterned door leading to conservatory. Window to side.
St. Austell PL25 3UE
Please complete the form below to request a viewing for this property. We will review your request and respond to you as soon as possible. Please add any additional notes or comments that we will need to know about your request.
St. Austell PL25 3UE
| Name | Location | Type | Distance |
|---|---|---|---|




.jpg)
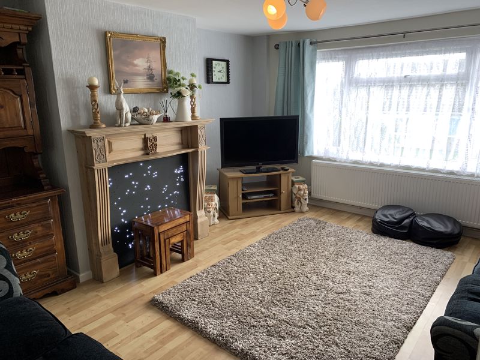
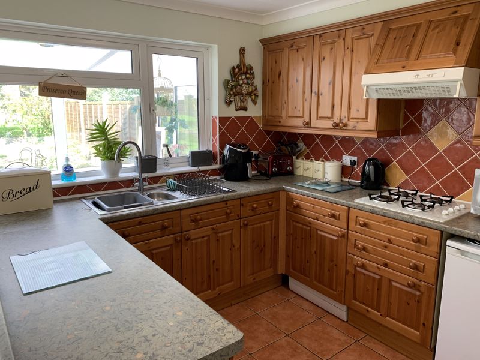
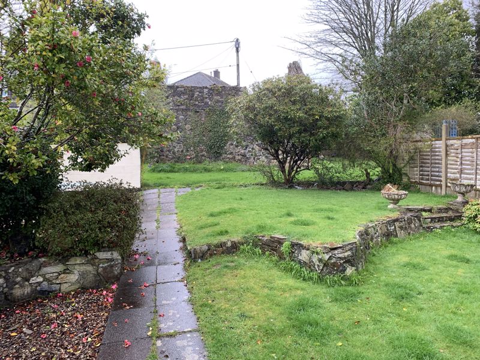
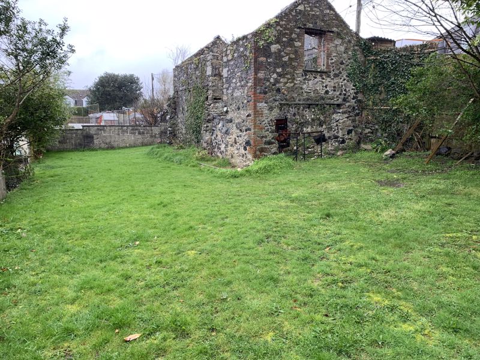
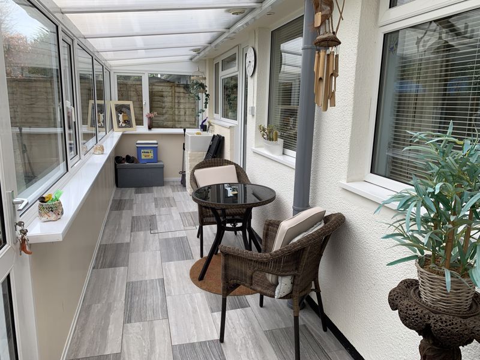
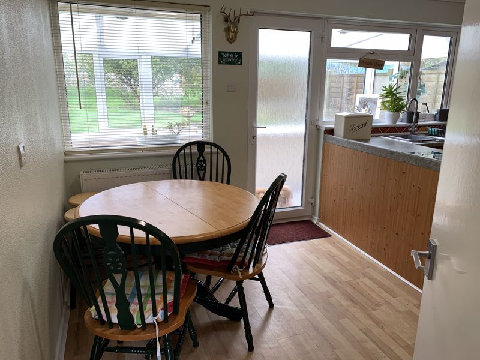
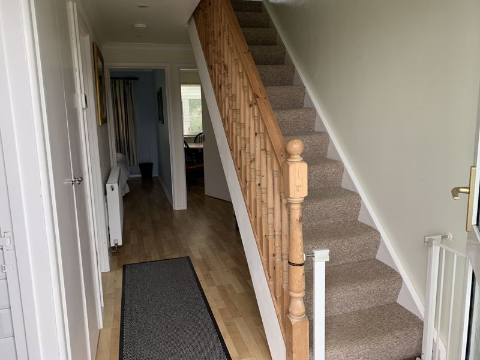
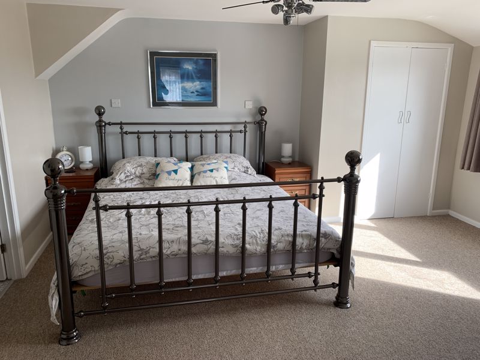
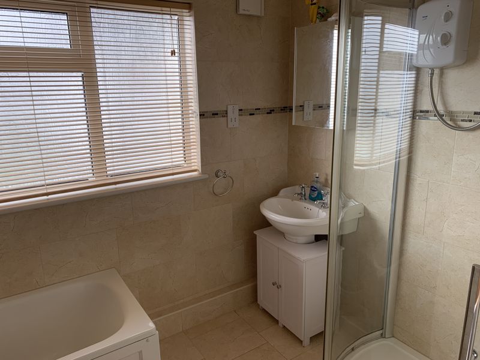
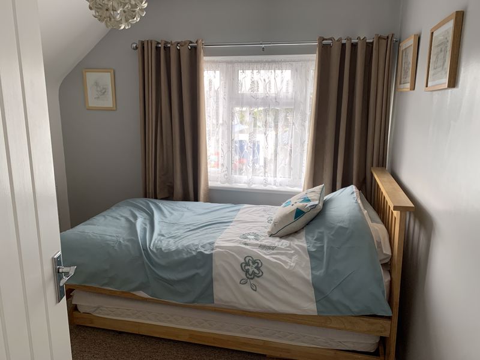
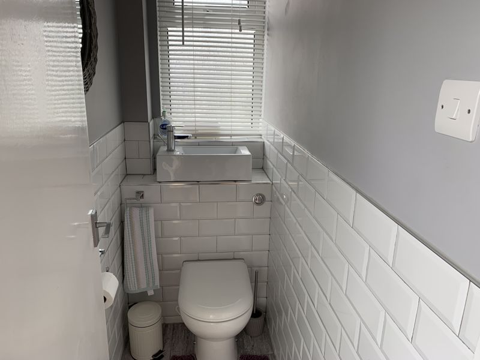
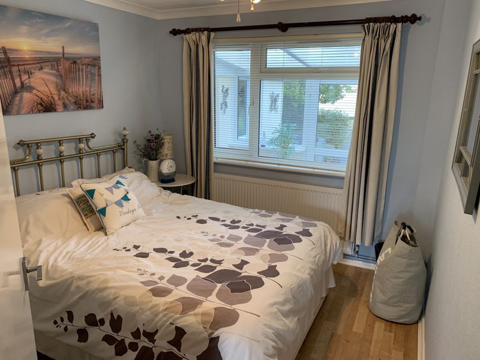
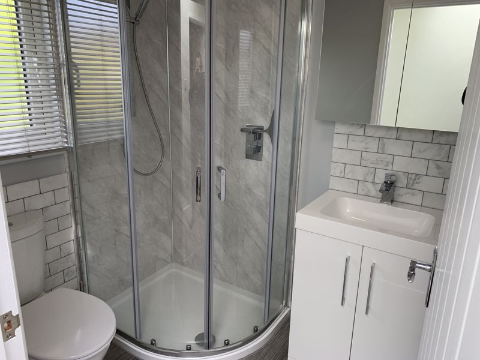
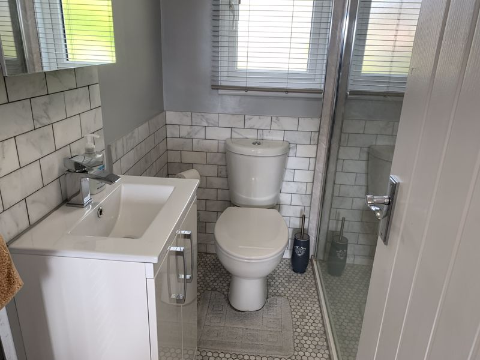
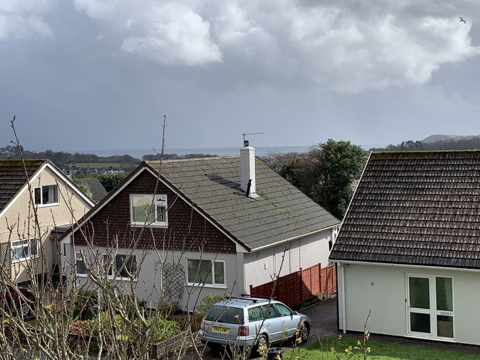
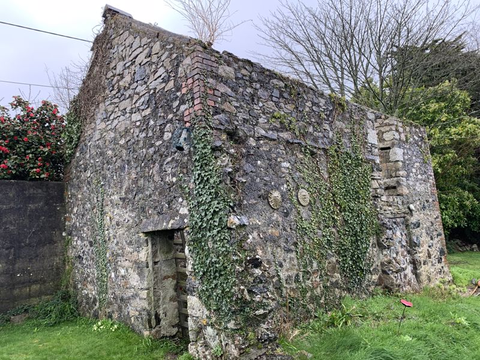
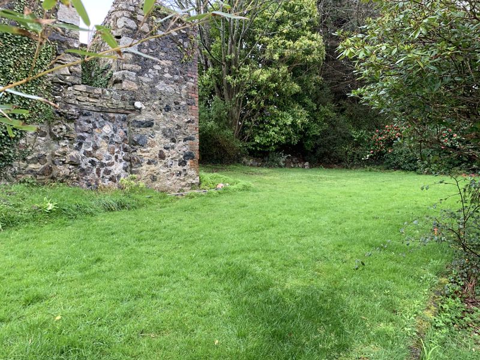
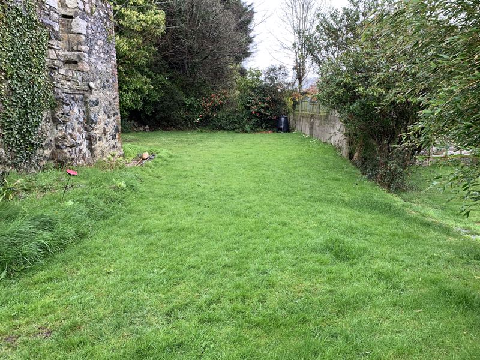
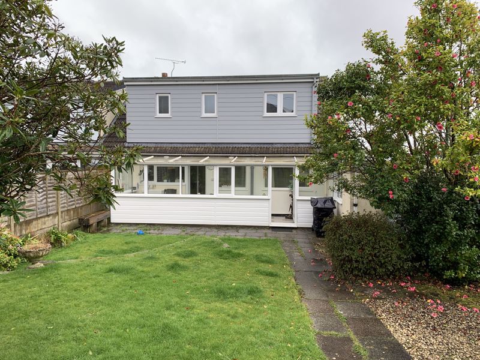
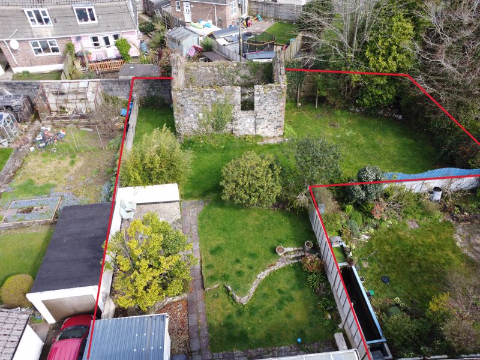
 Mortgage Calculator
Mortgage Calculator


Email: info@burrowsestateagents.co.uk