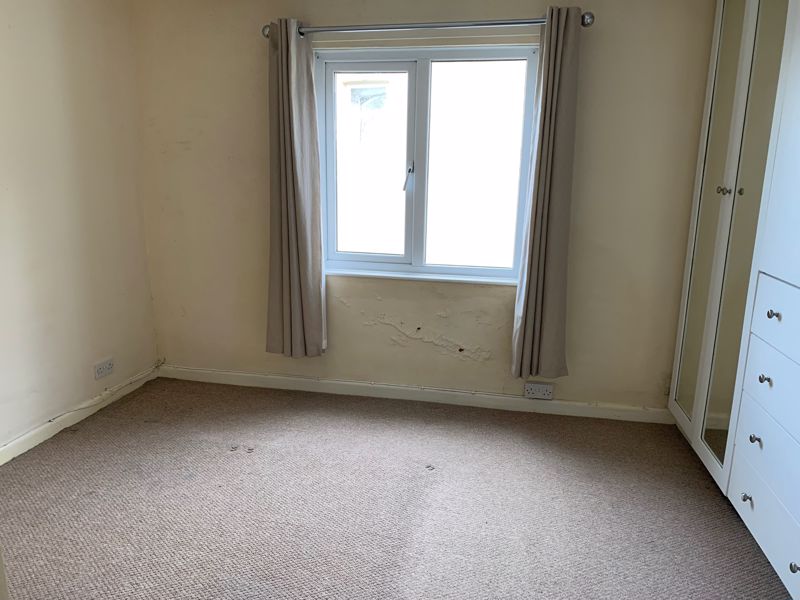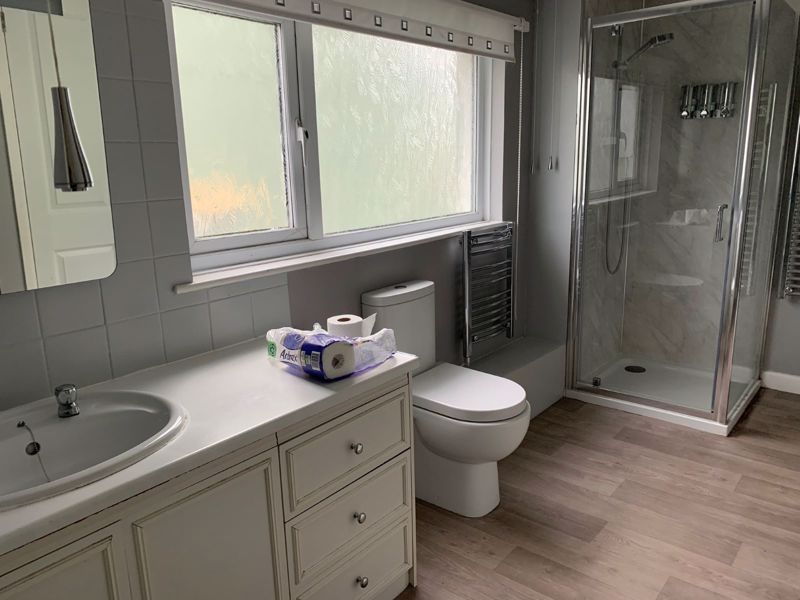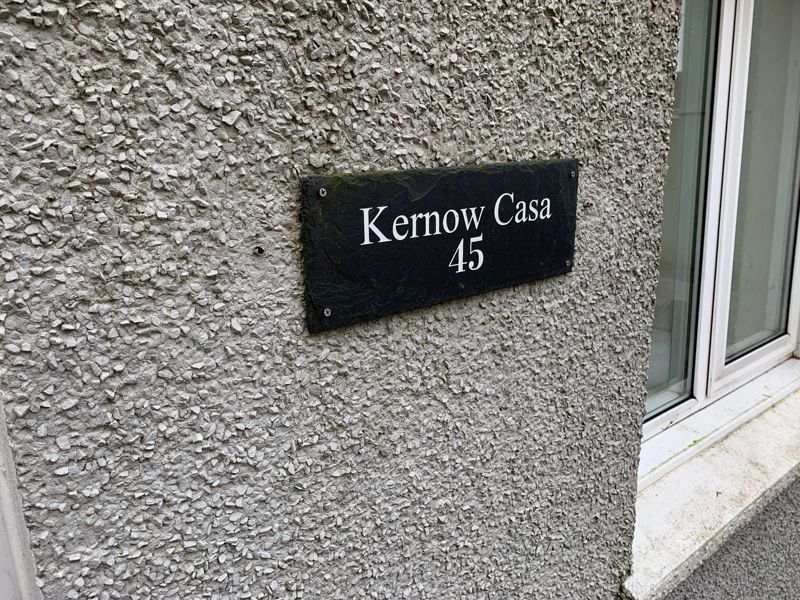Fore Street St. Dennis, St. Austell £150,000
 3
3  1
1  2
2- Available vacant possession, no ongoing chain
- 3 Bedroom end of terrace house situated within the heart of the rural village of St Dennis
- Walking distance to amenities
- Deceptively spacious accommodation
- Entrance porch, lounge/dining room, kitchen, dining area
- 3 Bedrooms, modern bathroom incorporating separate shower cubicle
- Double glazed
- Electric heating
This is a surprisingly spacious 3 bedroom end of terrace cottage, which cannot be appreciated from the outside, located within the heart of the rural village of St Dennis.
In brief the accommodation comprises of entrance porch, lounge/dining room, kitchen and dining area, 3 bedrooms and a modern bathroom incorporating
separate shower cubicle. The property also has double glazing and night storage heating.
Situated within the heart of the rural village of St Dennis the property is within walking distance to a good range of amenities and provides easy access onto the A30 and beyond.
St. Austell PL26 8AB
Entrance
Part-patterned glazed door to entrance porch.
Entrance Porch
Good immediate reception area with door to lounge.
Lounge
18' 0'' x 11' 9'' (5.48m x 3.58m)
Maximum into recess. Good sized lounge/dining room with two night storage heaters and window to front and patterned glazed window rear. Door to kitchen.
Kitchen
12' 4'' x 7' 3'' (3.76m x 2.21m)
Fitted with a range of base and wall units providing a good range of storage space with working surface over housing inset sink unit. Part-tiled walling adjacent, space and plumbing for washing machine and cooker space. Fridge/freezer space and window to front. Step up to dining area.
Dining area
8' 2'' x 12' 7'' (2.49m x 3.83m)
Plus door to understairs storage cupboard. Good sized dining area with window and door to side and staircase to first floor.
First Floor
Landing
Steps up to main bedroom and bathroom, door to bedroom 2 and 3. Night storage heater.
Bedroom 1
10' 1'' x 9' 7'' (3.07m x 2.92m)
Plus wardrobes. Night storage heater and window to side.
Bedroom 2
10' 0'' x 9' 8'' (3.05m x 2.94m)
Plus door to recessed storage cupboard. Window to front.
Bedroom 3
9' 8'' x 8' 0'' (2.94m x 2.44m)
Night storage heater and patterned glazed window to rear.
Bathroom
12' 6'' x 7' 10'' (3.81m x 2.39m)
Maximum including airing cupboard housing hot water cylinder. Fitted with a modern white suite comprising panelled bath with electric Mira shower over. Separate corner shower cubicle with acrylic backing, towel radiator and close coupled WC. Wash basin with vanity cupboard under and part-tiled walling. Extractor fan and patterned glazed window to front.
St. Austell PL26 8AB
| Name | Location | Type | Distance |
|---|---|---|---|





.jpg)
.jpg)
.jpg)
.jpg)
.jpg)
.jpg)
.jpg)

.jpg)
.jpg)

.jpg)

.jpg)
.jpg)
 Mortgage Calculator
Mortgage Calculator


Email: info@burrowsestateagents.co.uk