Edgcumbe Terrace St. Blazey Gate, Par £169,950
- Available with vacant possession, no ongoing chain
- Older style terraced two bedroom cottage
- Established location fronting onto main A390
- Entrance porch, Lounge, Dining room, Kitchen
- Two bedrooms, Bathroom
- Double glazed, Gas fired central heating
- Lawn garden to front
- Long garden extending to rear
This older style cottage comes to the market with vacant possession, no ongoing chain providing two bedrooms in a popular location and having a long garden to rear.
In brief the accommodation comprises of small entrance porch, lounge, dining room and kitchen to the ground floor, to the first floor are two bedrooms and bathroom. Via the landing there is access to the attic space which has been boarded with two velux windows to front. The cottage also benefits from gas fired central heating and double glazing.
Outside, to the front is a lawn garden with pathway to front entrance. The main garden is to the rear which is long and narrow with areas of patio, lawn and mature shrubs/trees.
Edgcumbe Terrace is set back off the A390 in St Blazey Gate, great for communications within the county and beyond. St Blazey itself just a mile away, offering a range of amenities including pub and convenience store, the sandy beach of Par along with a further range of shops, restaurants and take away's is just over two miles away.
Combining the cottage's accommodation, gardens and location, it is anticipated to appeal to a good number of people and appointments to appraise internally are most strongly advised.
Par PL24 2EB
Front entrance
Part patterned glazed door and side screen to entrance porch.
Entrance porch
Good immediate area with window to side and door opening to lounge.
Lounge
12' 6'' x 10' 0'' (3.81m x 3.05m)
plus recess to either side of chimney breast. Light and attractive room via window to front. Stone faced fireplace, beam ceiling features, radiator. Part tiled flooring and opening to dining room.
Dining room
12' 1'' x 10' 7'' (3.68m x 3.22m)
including staircase with drift wood hand rail to first floor plus recess to either side of chimney breast. Practical dining area with laminate laid flooring, radiator, opening to kitchen and door to rear leading to garden.
Kitchen
5' 9'' x 6' 5'' (1.75m x 1.95m)
Fitted with a range of oak base and wall units providing cupboard and drawer storage, granite working surface over housing inset sink unit with part tiled walling adjacent, washing machine, cooker space, tiled flooring and window to rear.
First Floor Landing
Doors to both bedrooms and bathroom, double doors to cupboard over staircase bulkhead housing Worcester combination boiler. Access hatch to loft space which has been boarded with beam ceiling features and two velux windows to front and would provide a great hobbies area.
Bedroom 1
13' 3'' x 10' 0'' (4.04m x 3.05m)
Exposed floorboards, radiator, window to front.
Bedroom 2
10' 5'' x 7' 7'' (3.17m x 2.31m)
Radiator and window to rear.
Bathroom
6' 10'' x 5' 5'' (2.08m x 1.65m)
Suite comprising corner panelled bath, pedestal wash hand basin, close coupled W.C. Part tiled walling, towel radiator and window to rear.
Outside
To the front is a lawn and shrub garden with pathway leading to front entrance. Well enclosed with stone walling to boundaries and gated access to front. The main garden is to the rear where there is an immediate right of way over neighbouring properties for rear entrance access. The main garden extends to the rear with an immediate paved patio area, steps lead up to a paved area with pond feature, beyond this is a well stocked shrub garden which leads to a further paved patio area where the garden continues to a further expanse of lawn.
Par PL24 2EB
| Name | Location | Type | Distance |
|---|---|---|---|





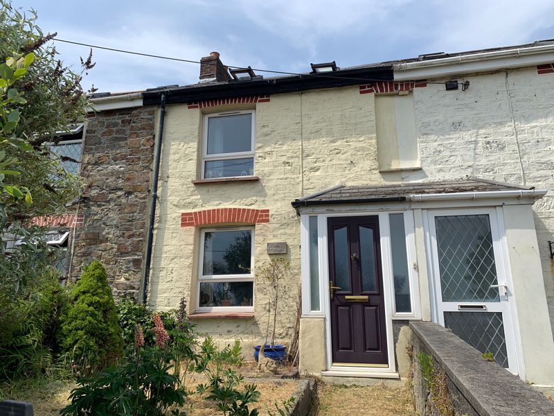
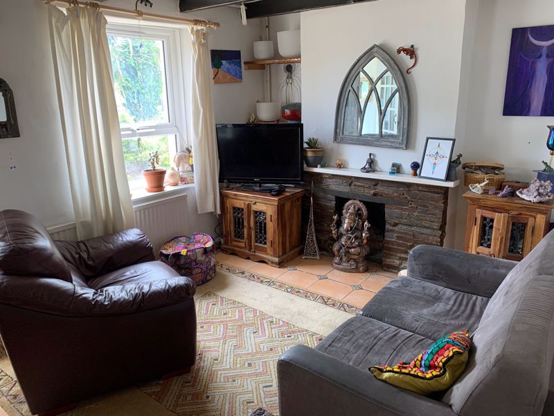
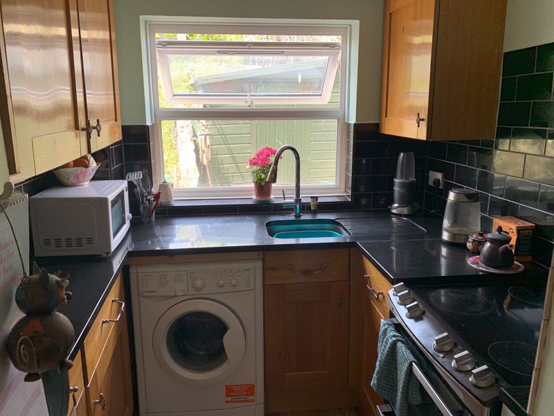
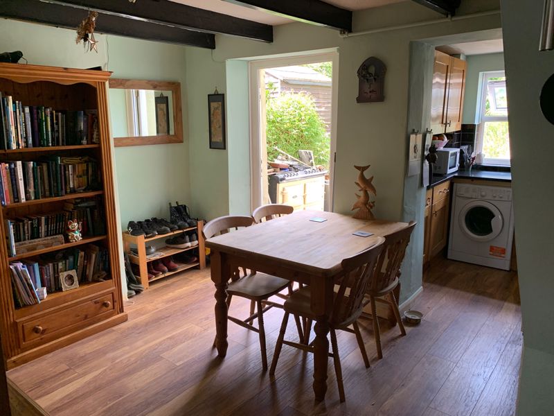
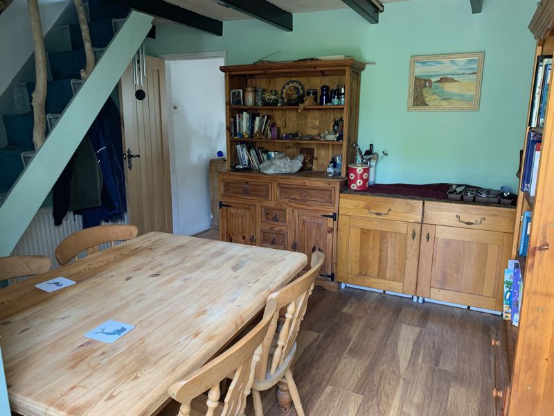
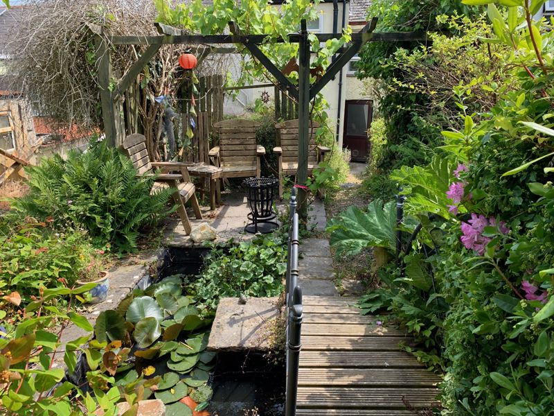
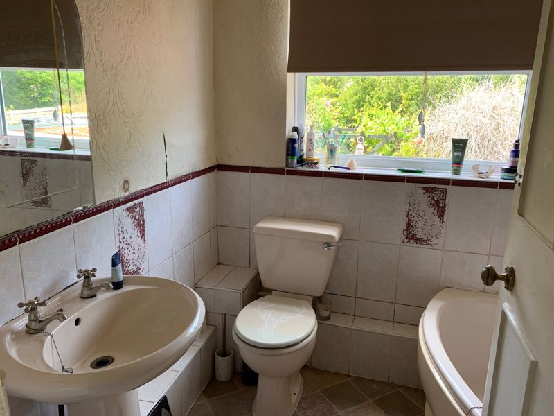
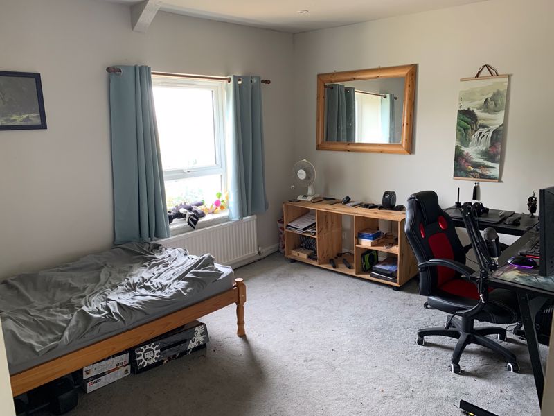
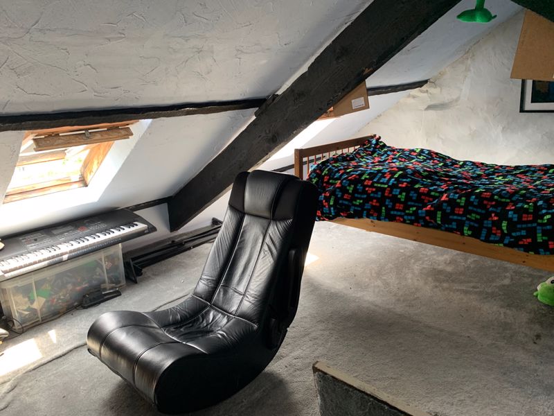
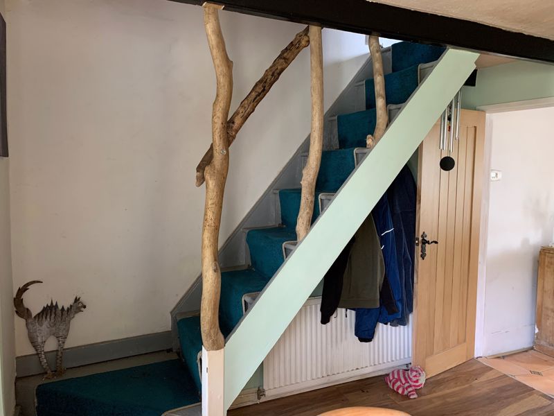
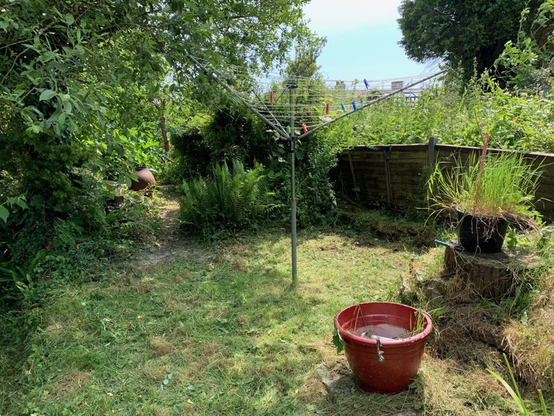
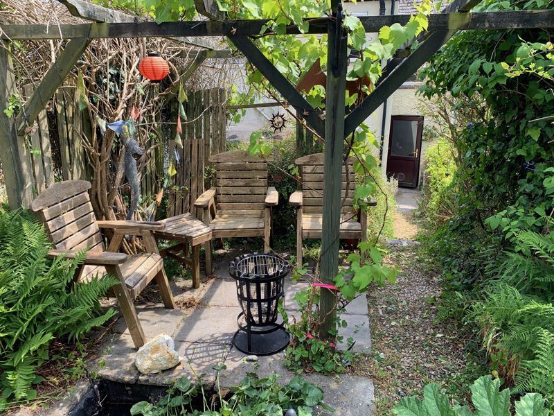
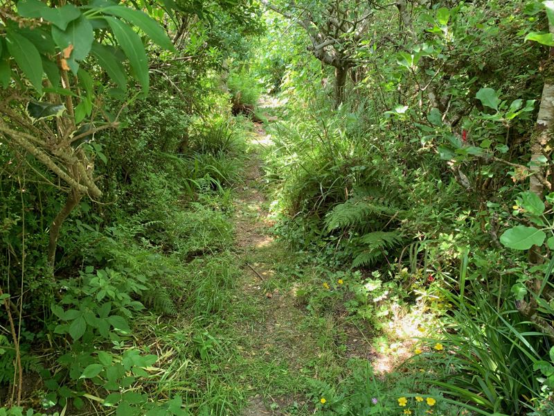
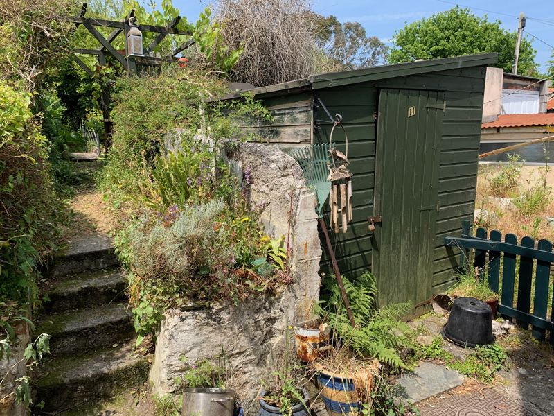
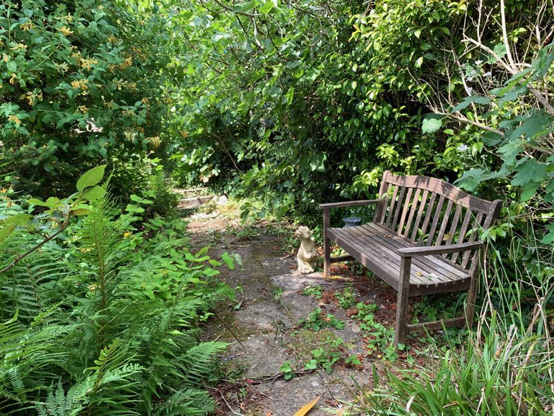
 2
2  1
1  2
2 Mortgage Calculator
Mortgage Calculator


Email: info@burrowsestateagents.co.uk