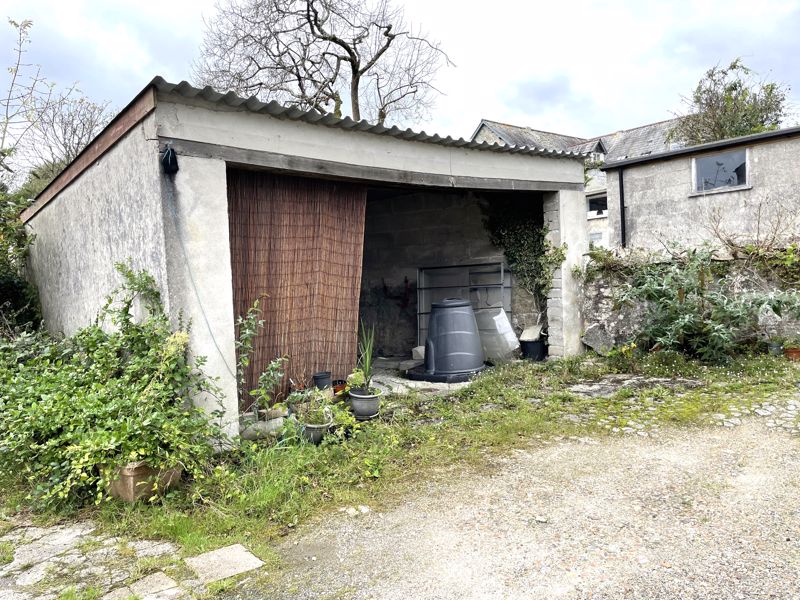Charlestown Road Charlestown, St. Austell £449,500
 3
3  1
1  2
2- Excellent opportunity within picturesque harbourside village
- Delightful cottage within the heart of Charlestown
- Rare find with walled gardens, garage and parking
- Scope for some general modernisation updating
- Living room, dining room, kitchen, hobbies/workshop/utility, 3 bedrooms, bathroom
- Generous mature walled gardens extend to front
- Shared courtyard to rear
- Large open fronted garage and parking alongside to rear
- Available with vacant possession, no forwarding chain
A delightful old 3 bedroom semi-detached cottage, together with walled gardens, parking and garage, within the heart of the conservation area of the historic and picturesque harbourside village of Charlestown.
This is a very appealing stone fronted cottage, literally within the heart of the main village within just a short walk of the harbour, beaches and coast path walks along with the many and varied village amenities. The addition of the delightful mature walled gardens, garage, parking and hobbies workshop, combine to make this a very desirable and quite rare find.
The property is offered with immediate vacant possession and scope for some modernisation/updating, allowing the purchaser to incorporate their own decorative and design ideas.
Double fronted with attractive framed entrance porch, the cottage provides living room, dining room, kitchen and hobbies room/utility to ground floor, 3 bedrooms and bathroom to first floor. As previously mentioned there are delightful mature walled gardens extending to the front, a shared courtyard to the rear with generous open fronted garage and parking hardstanding suitable for 2 vehicles alongside to the rear.
The village of Charlestown is protected both as a World Heritage Site and Conservation Area and incorporates many noted and listed buildings. The harbour is home to a number of Tall ships and the village is popular with artists, photographers and film makers due to it's natural beauty and historic protected nature and ranks as one of Cornwall's most popular and significant locations.
St. Austell PL25 3NL
Living Accommodation
Front Entrance
Pretty framed open fronted porch incorporating seating, glazed door to entrance hall.
Entrance Hall
Small immediate reception area. Staircase to first floor. Doors leading off to living room and dining room, which in turn leads to kitchen.
Living Room
12' 0'' x 9' 0'' (3.65m x 2.74m)
Window to front enjoying garden outlook. Tiled fireplace, recesses to either side of chimney breast with low level cupboards. Electric night storage heater.
Dining Room
12' 0'' x 11' 0'' (3.65m x 3.35m)
Window to front enjoying garden outlook. Tiled fireplace, recesses to either side of chimney breast. 1 with cupboard and shelving. Door to understairs storage cupboard. Door to kitchen.
Kitchen
12' 6'' x 10' 0'' (3.81m x 3.05m)
Generous kitchen, exposed ceiling beams. Fitted range of base and wall units providing cupboard and drawer storage, working surface over. Part walled tiling. Inset sink, cooker space, further appliance space. Extractor fan. Window and half glazed door to rear courtyard.
First Floor
Landing
Recessed shelved airing cupboard housing hot water cylinder with immersion. Doors off to all 3 bedrooms and bathroom.
Bedroom 1
11' 10'' x 12' 0'' (3.60m x 3.65m) Narrowing to 8'10" (2.69)
Window to front enjoying elevated views over front garden, neighbouring cottages and countryside beyond. Recessed wardrobe cupboards.
Bedroom 2
12' 0'' x 9' 8'' (3.65m x 2.94m)
Window to front, again enjoying elevated views over front garden and neighbouring cottages, countryside and a tiny glimpse of the sea. Hatch to roof space.
Bedroom 3
10' 8'' x 6' 3'' (3.25m x 1.90m)
Window to rear.
Bathroom
6' 5'' x 5' 9'' (1.95m x 1.75m)
Enamelled cast iron bath with mixer tap shower. Pedestal wash hand basin, low flush WC. Wall mounted electric fan heater. Window to rear.
Outside
Tucked away and set back from Charlestown Road approached over a shared driveway/lane leading alongside the rear of the cottage with it's parking hardstanding and garage. The main walled garden extends to the front, to the rear is a shared courtyard with access to the hobbies workshop/utility, at the far corner of the cottage. Pedestrian gate to the front walled gardens which are a delightful feature hugely stocked with a great variety of mature flowers, flowering and evergreen shrubs incorporating pathway up to the cottage where there is an immediate front patio/seating area. These front gardens enjoy a sunny southerly aspect.
Workshop/Utility
12' 6'' x 10' 0'' (3.81m x 3.05m)
Very useful additional hobbies workshop and utility facility. Old butler sink. High vaulted roof with part boarded loft storage level. Built-in coal bunker. Windows to side and rear, door to rear.
Garage
17' 6'' x 15' 0'' (5.33m x 4.57m) Narrowing to 8'6" (2.59m)
Generous irregular shaped open fronted garage immediately adjoining the parking hard standing suitable for 2 vehicles.
St. Austell PL25 3NL
| Name | Location | Type | Distance |
|---|---|---|---|





.jpg)
.jpg)
.jpg)
.jpg)
.jpg)
.jpg)
.jpg)
.jpg)
.jpg)
.jpg)
.jpg)
.jpg)
.jpg)
.jpg)
.jpg)

 Mortgage Calculator
Mortgage Calculator


Email: info@burrowsestateagents.co.uk