Gwindra Road, St Stephen £400,000
 3
3  2
2  2
2- Available with vacant possession, no ongoing chain
- Detached split level 3 bedroom detached bungalow
- Versatile and spacious accommodation over 2 floors
- Scope for some updating and improving
- Positioned within generous plot with ample parking and adjoining fields
- Situated within rural village of St Stephen
- Entrance porch, hallway, lounge dining room, kitchen/breakfast room
- Bathroom, 3 bedrooms, separate w.c., side porch
- Lower level utility room, large office/store room, shower room
- Double glazed, Oil fired central heating
- Driveway/hard standing parking for several vehicles
- Lawn garden to rear, good size single garage
Coming to the market for the first time in almost 50 years is a fantastic opportunity for someone to purchase a versatile split level bungalow with ample parking for several vehicles and garden adjoining fields with a rural outlook. The accommodation is arranged over 2 floors and offers great potential for dual family living or a lower floor annexe.
In brief the accommodation comprises entrance porch, hallway, lounge dining room, bathroom, kitchen/breakfast room with side porch, 3 bedrooms and w.c. Off the kitchen are stairs which lead down to the lower floor where there is a good size utility room and large office/store room with a shower room. This area could provide more accommodation for the property or potential annexe for a dual family or home with income. The property also has double glazing and oil fired central heating.
Outside as mentioned the property is situated within a generous plot with driveway to front leading round to the side providing ample parking and gaining access to the rear where there is a lawn garden. Driveway continues down to a good size single garage and a large hard standing parking area which could provide more garden, or potential for a larger garage or storage for a motorhome/caravan.
The rural village of St Stephen is a popular village location with numerous amenities including local schooling, convenience store and public house, social club and park. It is also a convenient position for St Austell's main town centre and also Newquay.
St Stephen PL26 7LB
Front entrance
Sliding patio door to entrance porch.
Entrance porch
5' 0'' x 5' 0'' (1.52m x 1.52m)
Good immediate reception area with patterned glazed door and side screen to hallway.
Hallway
Doors off to all main accommodation, double doors to recessed cupboard. Radiator.
Lounge
12' 0'' x 11' 10'' (3.65m x 3.60m)
Bright and attractive room via windows to front and side. TV aerial point. Tiled fireplace.
Dining room
12' 0'' x 10' 11'' (3.65m x 3.32m)
plus double doors to recessed cupboard. Window to front. Radiator.
Bathroom
11' 10'' x 5' 10'' (3.60m x 1.78m)
maximum including double doors to airing cupboard housing hot water cylinder and chimney breast. patterned glazed window to side. Panelled bath, pedestal wash hand basin, close coupled w.c. Tiled walls. Towel radiator.
Bedroom 1
11' 5'' x 12' 0'' (3.48m x 3.65m)
Radiator. Window to front.
W.C.
6' 0'' x 4' 5'' (1.83m x 1.35m)
Close coupled w.c. Patterned glazed window to side.
Bedroom 2
11' 8'' x 10' 10'' (3.55m x 3.30m)
plus double doors to recessed wardrobe. Window to rear enjoying rural outlook. Radiator.
Bedroom 3
11' 9'' x 10' 10'' (3.58m x 3.30m)
plus double doors to recessed wardrobes. Radiator. Window to rear again enjoying rural outlook. Door to inner hallway which leads to side porch and kitchen/breakfast room.
Side porch
7' 0'' x 4' 1'' (2.13m x 1.24m)
Windows to side and rear. Pedestrian door to front.
Kitchen/breakfast room
11' 1'' x 10' 10'' (3.38m x 3.30m)
Fitted with a range of base and wall units providing cupboard and drawer storage, working surface over housing with inset sink unit with part tiled walling adjacent, fitted oven and hob. Integrated dishwasher and fridge. Radiator. Windows to side and rear enjoying garden outlook and rural views. Door to landing with staircase down to lower floor.
Lower floor
Utility room
11' 8'' x 10' 5'' (3.55m x 3.17m)
plus door to under stairs storage cupboard. Space and plumbing for washing machine, further appliance space. Tiled flooring and radiator. Part patterned glazed door leading to garden and window to rear.
Office/store room
25' 2'' x 10' 5'' (7.66m x 3.17m)
maximum including two built-in cupboards and shower room. This area was used by the current owner as a home office but could provide numerous options for a new purchaser as a family play room, further accommodation for the main property or scope for a family annexe with window to rear, further window and part patterned glazed door to rear. Door to shower room.
Shower room
7' 0'' x 5' 0'' (2.13m x 1.52m)
Tiled wet room style shower room with w.c. and patterned glazed window to side.
Outside
To the front there is a tarmac driveway/ hard standing parking with lawn garden leading to front entrance. The driveway continues to the side of the property which leads round to the rear. There is an expanse of lawn with a summerhouse. The driveway continues to a large single garage where there is another parking area which could provide more garden if required, space for further garages/workshop or to house a motorhome/caravan.
Garage
17' 1'' x 12' 6'' (5.20m x 3.81m)
Electric up and over door. Light and power connected.
St Stephen PL26 7LB
| Name | Location | Type | Distance |
|---|---|---|---|





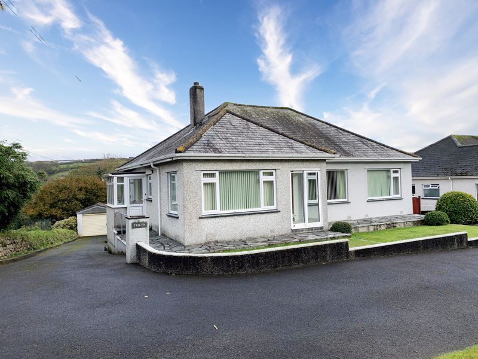
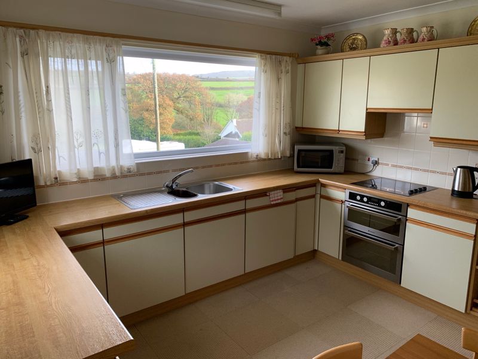
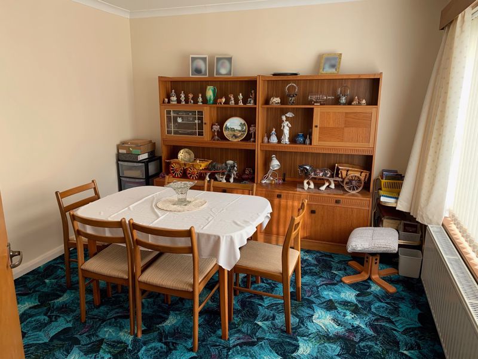
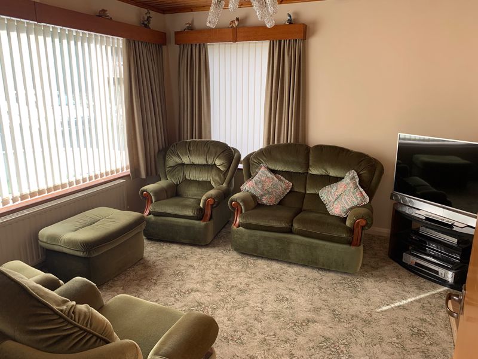
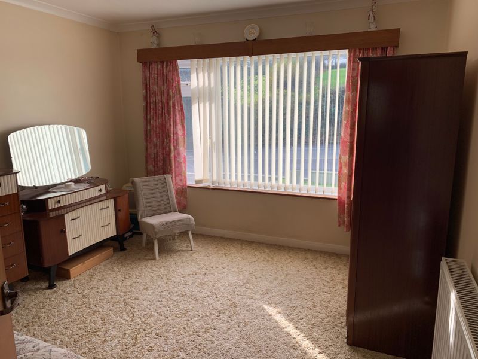
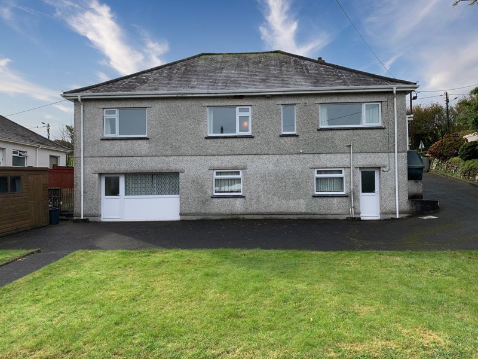
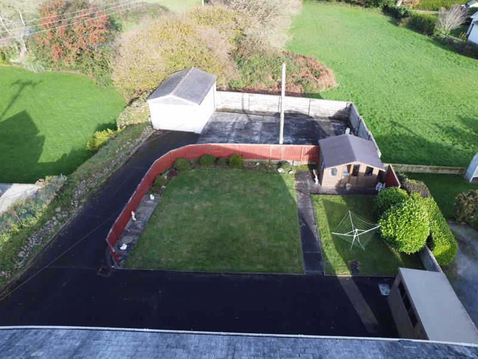
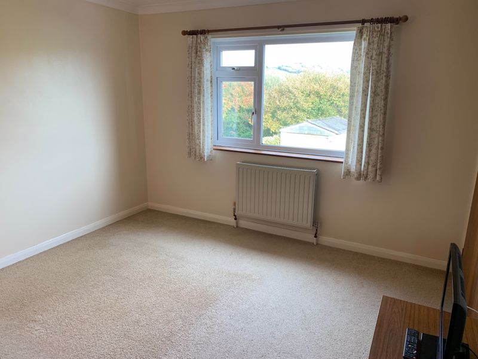
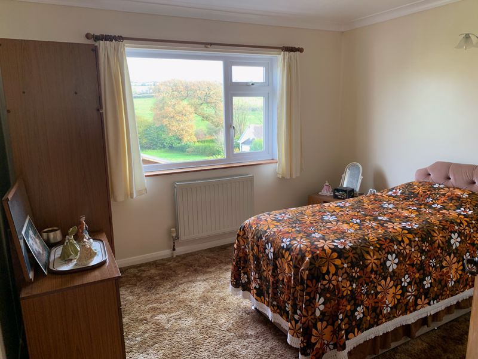
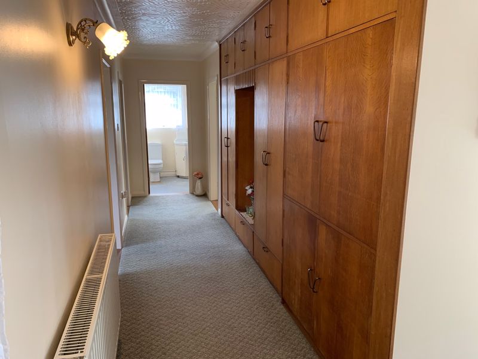
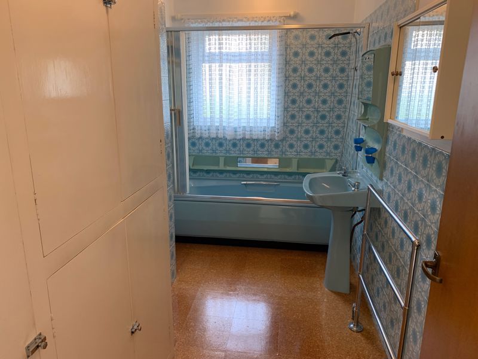
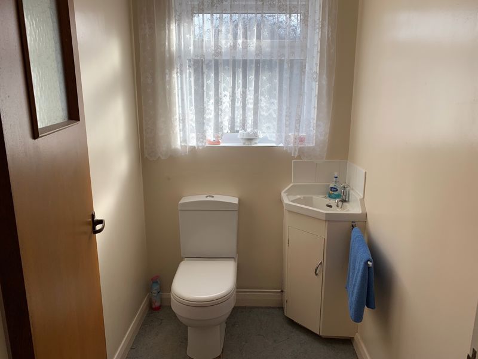
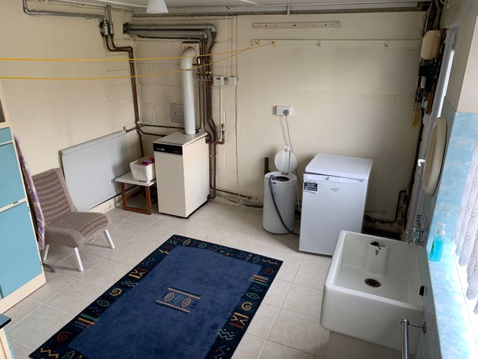
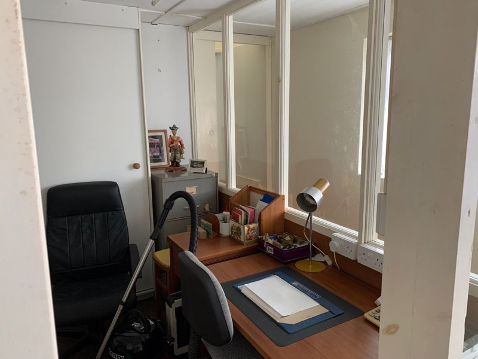
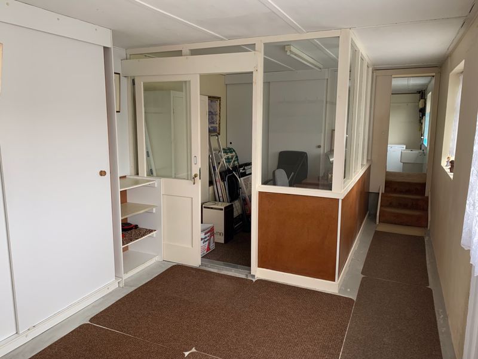
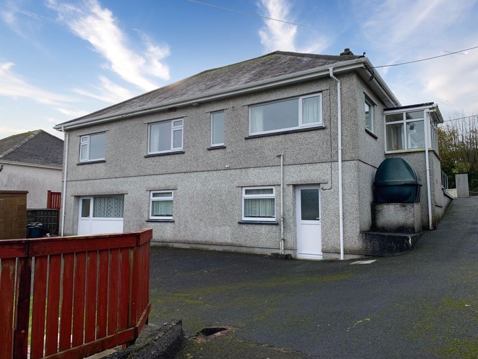
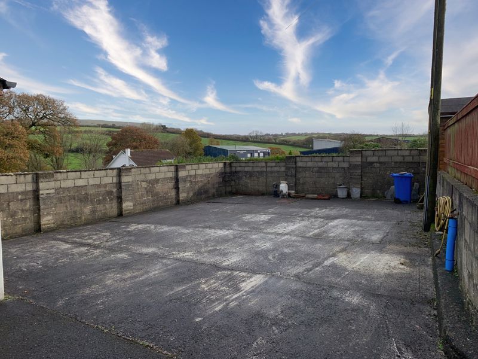
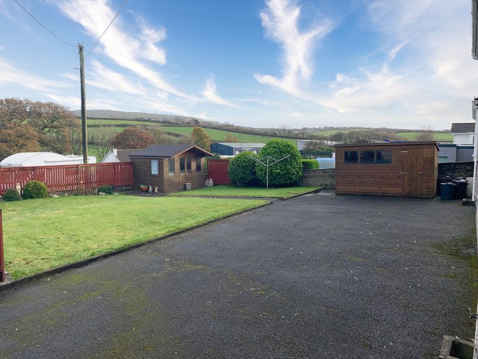
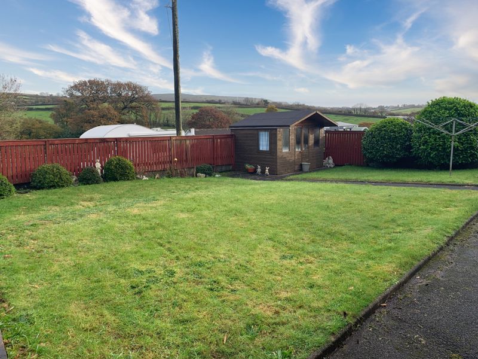
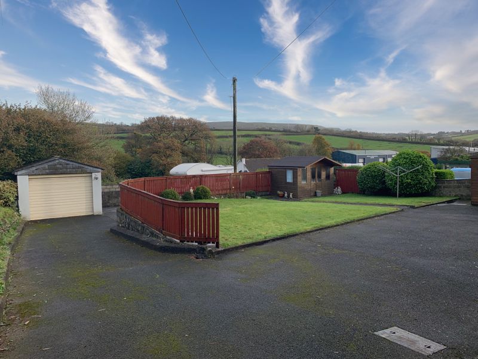
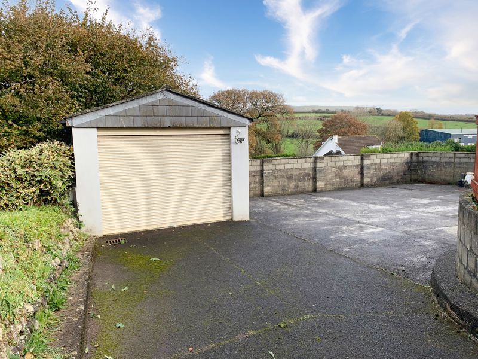
.jpg)
.jpg)
.jpg)
 Mortgage Calculator
Mortgage Calculator


Email: info@burrowsestateagents.co.uk