Trethowel, St. Austell £230,000
 3
3  1
1  2
2- Terraced older style 3 bedroom cottage
- Situated within rural hamlet outskirts St Austell town centre
- Tucked away location approached via private lane
- Good size garden with rural views and adjoining a stream
- Lounge, kitchen/breakfast room, conservatory
- Bathroom, 3 bedrooms
- Double glazed, oil fired central heating
- Driveway/hard standing parking for 3 vehicles
- Large workshop/store, patio mature shrub garden to rear
Positioned in a tucked away location along a private lane is this deceptive cottage which can not be appreciated from the outside with ample parking, rural views and garden.
In brief the accommodation comprises of entrance hall, lounge, bathroom, kitchen and conservatory. To the first floor are 3 bedrooms. The property also benefits from double glazing and oil fired central heating.
Outside adjacent to the property is a good sized hard standing parking for 3 vehicles along with a timber constructed and metal cladded workshop/store room. Scope to create a larger garage if required subject to obtaining any necessary planning consents. Further garden to the rear of the garage where there is the oil tank and a further shed/store. To the front of the property is a patio area, which leads to the front garden. Block built store with space and plumbing for washing machine.
The main garden is to the rear where there is a paved patio area off the conservatory this leads down to a terraced garden which has mature shrubs and trees (currently overgrown) a stream is at the bottom of this garden. The hamlet of Trethowel is on the outskirts of St Austell's main town centre where is can benefit from a range of amenities. Also close by are many clay trail walks.
St. Austell PL25 5RT
Front entrance
Door to hallway.
Hallway
Tiled flooring and door to lounge which in turn leads through to kitchen and conservatory and also bathroom.
Lounge
14' 3'' x 14' 6'' (4.34m x 4.42m)
maximum including staircase to first floor and chimney breast that could be opened up to provide a open fire. Two windows to rear. TV aerial point. Radiator. Door to kitchen and door to bathroom.
Bathroom
8' 7'' x 6' 6'' (2.61m x 1.98m)
Suite comprising panelled bath with electric Mira shower over. Close couple w.c., wash basin with vanity unit under. Part tiled walling. Radiator. Patterned glazed window to front.
Kitchen
14' 6'' x 9' 0'' (4.42m x 2.74m)
Fitted with a white range of base and wall units providing cupboard and drawer storage, working surface over housing inset sink unit. Part tiled walling adjacent. Large cooker space, large American style fridge/freezer space, wall mounted boiler. Window to front and door to rear leading to conservatory
Conservatory
11' 8'' x 8' 9'' (3.55m x 2.66m)
Good useful additional space enjoying garden outlook with windows to side and rear. French doors to side opening to rear patio and garden. Tiled flooring. Radiator.
First Floor
Landing
Doors off to all 3 bedrooms and door to cupboard over staircase housing hot water cylinder. Window to front.
Bedroom 1
14' 6'' x 8' 8'' (4.42m x 2.64m)
Radiator, telephone point and window to rear.
Bedroom 2
14' 8'' x 9' 0'' (4.47m x 2.74m)
narrowing to 7'10" (2.39m) Radiator. Window to rear. Access hatch to roof space.
Bedroom 3
6' 6'' x 6' 7'' (1.98m x 2.01m)
Radiator. Window to rear.
Outside
The property is approached via a lane that leads to this property and the terrace. On the righthand side is tarmac driveway/hard standing parking for 3 vehicles and a timber constructed but metal cladded shed/workshop 13'1" x 10'10" (3.98m x 3.30m) with pedestrian door, behind this is a further corrugated shed and area of garden. Across the lane is a gated access to the property's front garden which is a patio area with door to front entrance and stone walling to boundaries. The main garden is to the rear where there is a paved patio area off the conservatory with gravel steps leading down to a mature (currently overgrown) shrub/lawn garden could be cleared to provide a delightful terraced garden which at the rear adjoins a stream.
St. Austell PL25 5RT
Please complete the form below to request a viewing for this property. We will review your request and respond to you as soon as possible. Please add any additional notes or comments that we will need to know about your request.
St. Austell PL25 5RT
| Name | Location | Type | Distance |
|---|---|---|---|




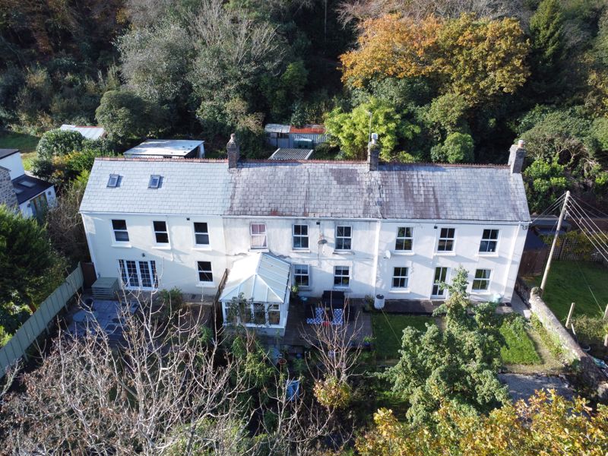

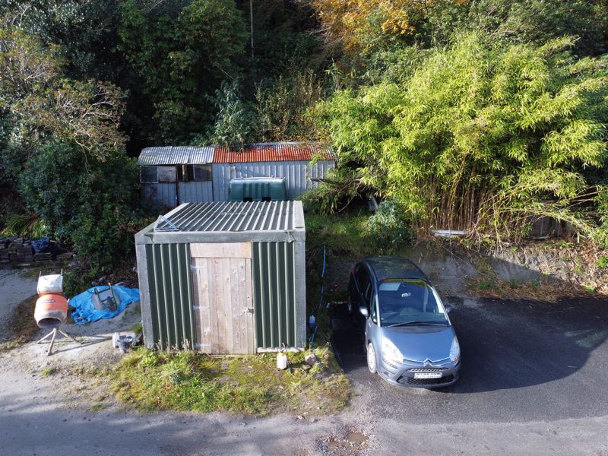
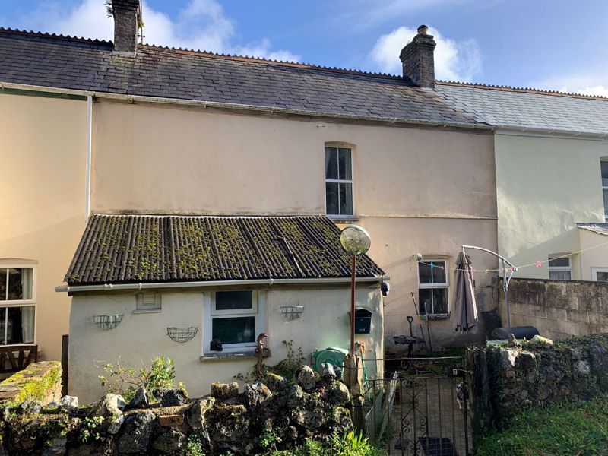
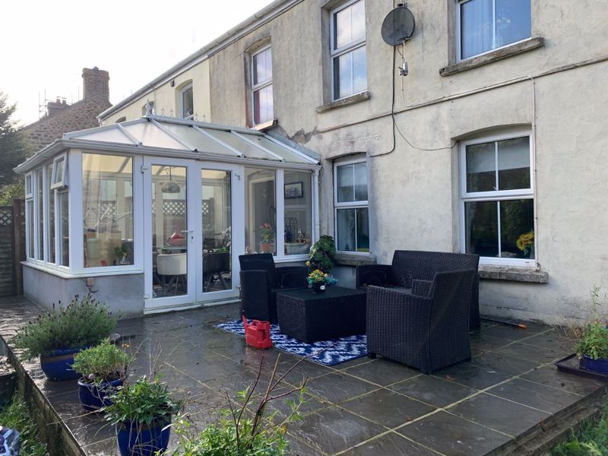
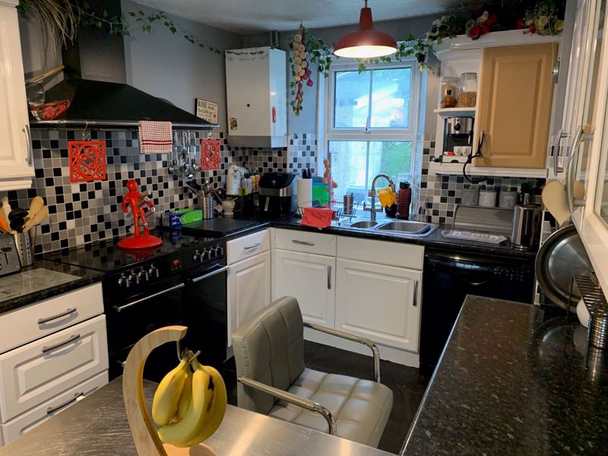
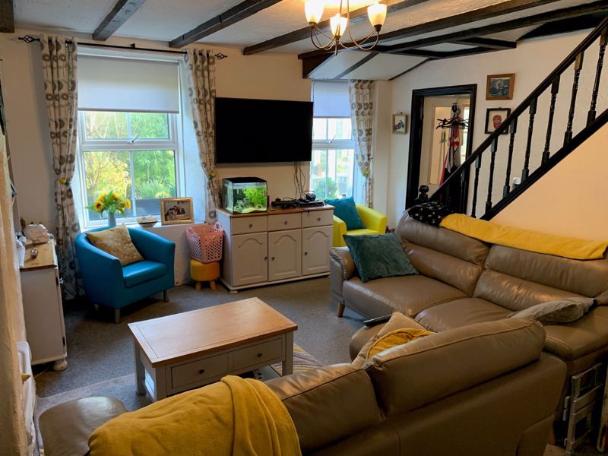
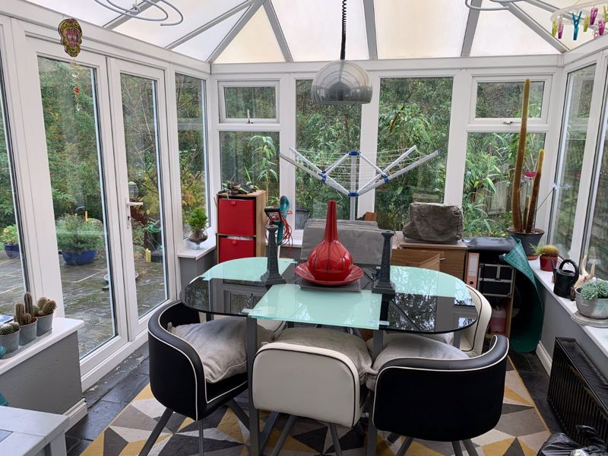
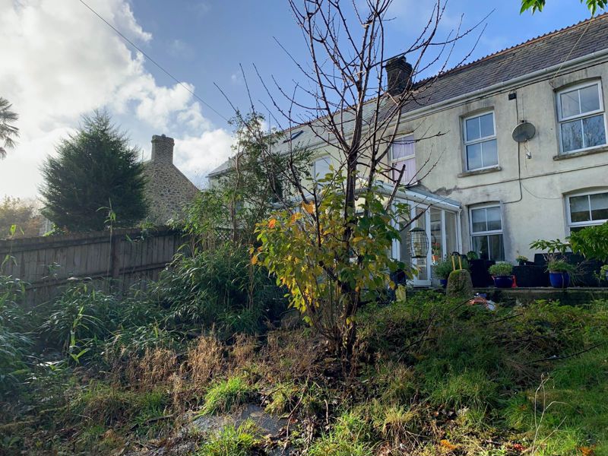
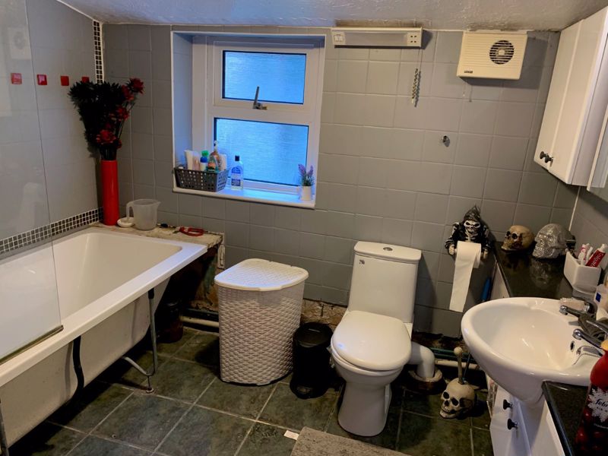
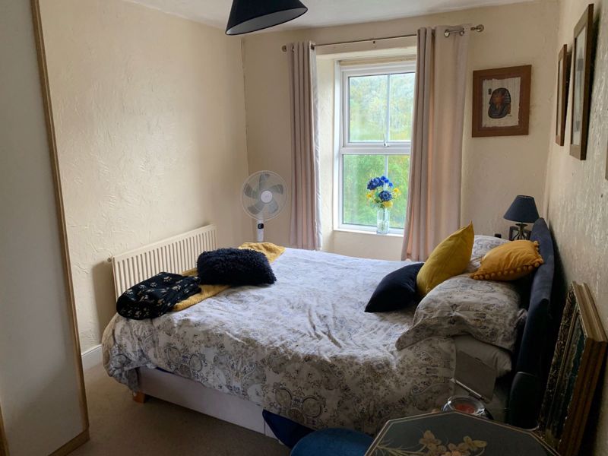
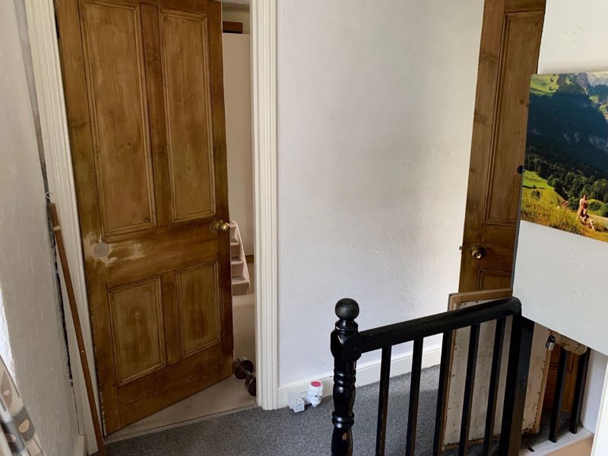
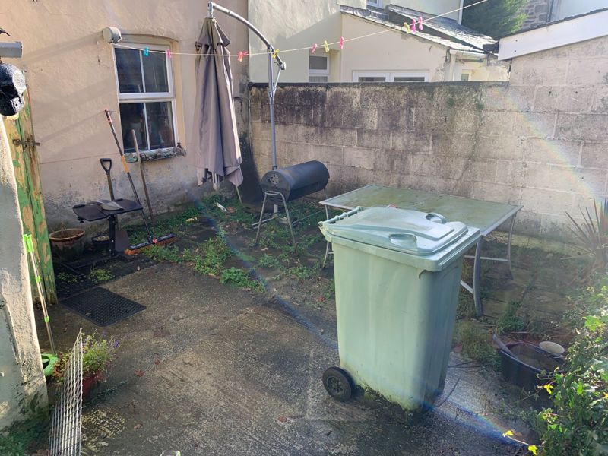
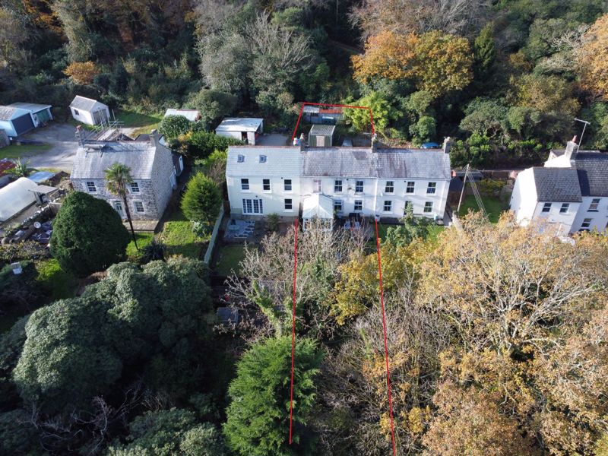
 Mortgage Calculator
Mortgage Calculator


Email: info@burrowsestateagents.co.uk