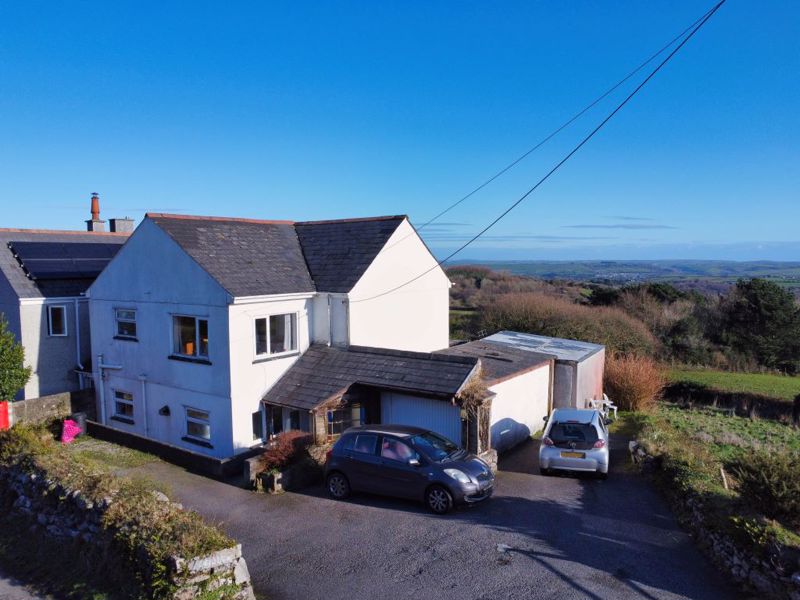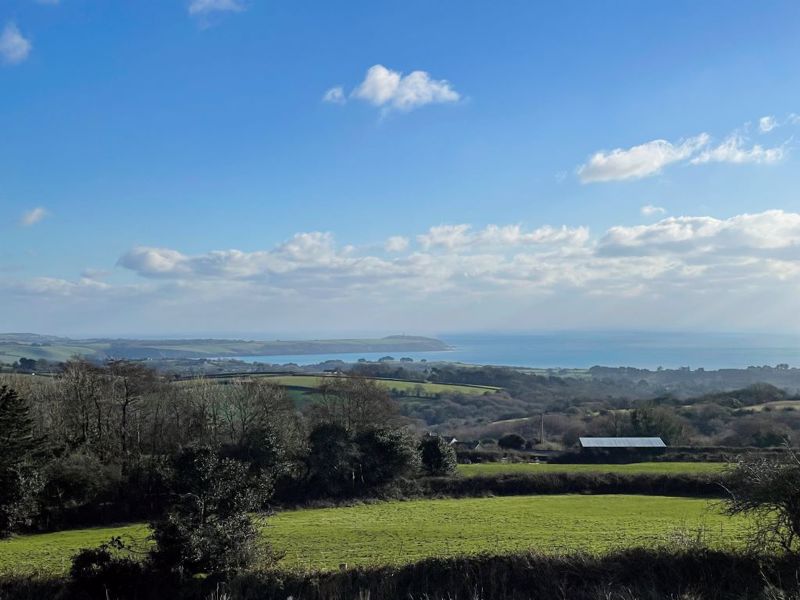Trethurgy, St. Austell £345,000
 4
4  1
1  2
2- Available with no ongoing chain
- Semi-detached 3 Bedroom older style house
- Scope for some updating and improving
- Fringe of highly regarded rural hamlet of Trethurgy
- Generous and versatile accommodation
- South facing aspect garden to rear with distant rural and coastal views
- Kitchen, WC/utility, large lounge, dining room, 4 bedrooms, bathroom
- LPG gas central heating, double glazed
- Tarmac driveway/hardstanding parking
- Garage, good sized South facing patio and lawned gardens
This is a great opportunity to purchase a large older style property enjoying far reaching rural and distant coastal views within a South facing position on the outskirts of the rural hamlet of Trethurgy.
The accommodation in brief provides spacious and versatile accommodation with kitchen, WC/utility area, large lounge, opening through to dining room which could be used as a second family room if required, 4 bedrooms and bathroom to the first floor. The property also has double glazing and LPG gas central heating.
Outside the property enjoys an elevated position with far reaching countryside and distant coastal views in a South facing position, a paved patio area and a good sized lawned garden. To the front there is a tarmac driveway/hardstanding parking for several vehicles and garage.
The rural hamlet of Trethurgy lies approximately 2 miles to the North of St Austell, a very much rural environment with countryside walks within immediate surrounds, yet within easy reach of St Austell's main town centre and coastal facilities of St Austell Bay. The Eden Project and beautiful rural walks of nearby Luxulyan Valley are close by.
St. Austell PL26 8YE
Front Entrance
Part patterned glazed door to kitchen.
Kitchen
21' 0'' x 8' 7'' (6.40m x 2.61m)
Narrowing to 6'2" (1.88m). Large spacious reception area/kitchen with a range of base and wall units providing cupboard and drawer storage, working surface over housing inset sink unit with part-tiled walling adjacent. Space and plumbing for dishwasher, cooker space with hood over. Window to front. Door to recessed cupboard housing Worcester boiler and door to WC/Utility area.
WC/Utility
7' 0'' x 2' 10'' (2.13m x 0.86m)
Close coupled WC, wash basin, space and plumbing for washing machine. Patterned glazed window to front and side.
Lounge
24' 6'' x 14' 4'' (7.46m x 4.37m)
Maximum including chimney breast and staircase to first floor. Large spacious living area with arched opening and further opening to dining room, two radiators, TV aerial point.
Dining Room
20' 0'' x 9' 8'' (6.09m x 2.94m)
Useful additional extension which is currently used as a dining room/study area but could be used as a second lounge or playroom if required. Radiator, French doors and window to rear enjoying distant rural outlook and coastal views. Window and door to side.
First Floor
Landing
Access hatch to roof space, PIV system. Doors off to all four bedrooms and bathroom.
Bedroom 1
11' 4'' x 9' 0'' (3.45m x 2.74m)
Plus wardrobe recess and door to recessed walk-in wardrobe. Window to rear enjoying distant rural and coastal outlook.
Bedroom 2
10' 4'' x 9' 4'' (3.15m x 2.84m)
Radiator, window to front and side.
Bedroom 3
10' 11'' x 7' 5'' (3.32m x 2.26m)
Plus recess. Radiator and window to rear, again enjoying distant coastal and rural view.
Bedroom 4
7' 1'' x 6' 7'' (2.16m x 2.01m)
Window to rear enjoying distant coastal and rural view.
Bathroom
9' 9'' x 9' 4'' (2.97m x 2.84m)
Suite comprising panelled bath with electric Mira shower over and acrylic backing. Corner shower cubicle again with acrylic backing, close coupled WC and pedestal wash hand basin. Radiator and patterned glazed window to front.
Outside
To the front there is a tarmac driveway/hardstanding parking for several vehicles with steps leading down to the front entrance. The pathway continues round to the side of the property which leads to the rear garden where there is a raised patio area and good sized lawned garden. The whole is enjoying a Southerly aspect with distant rural and coastal views.
Garage
Metal up and over door.
St. Austell PL26 8YE
| Name | Location | Type | Distance |
|---|---|---|---|







.jpg)
.jpg)
.jpg)
.jpg)
.jpg)
.jpg)
.jpg)
.jpg)
.jpg)
.jpg)
.jpg)
.jpg)
 Mortgage Calculator
Mortgage Calculator


Email: info@burrowsestateagents.co.uk