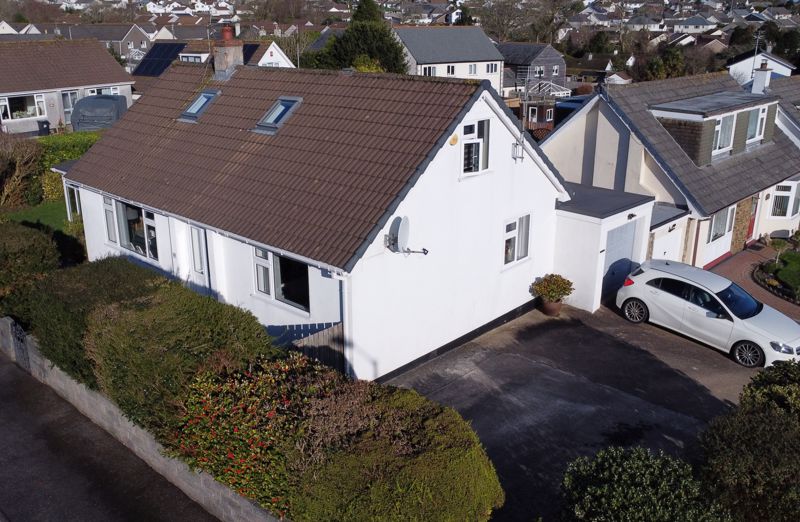Chough Crescent, St. Austell £375,000
 3
3  2
2  2
2- Beautifully presented 3 bedroom dormer bungalow
- Idyllic family home
- Situated within the highly sought after development of the Bird Sanctuary
- Entrance porch, hallway, Lounge, kitchen, sunroom
- 2 bedrooms, shower room,
- First floor bedroom, bathroom, attic room
- Double glazed, electric heating
- Garage, parking for several vehicles
- Well enclosed quaint private gardens
A beautifully presented 3 bedroom dormer bungalow offering generous 16ft lounge, additional Sun room and hobbies room. Benefitting from ample parking, adjoining garage and popular position within highly regarded 'Bird Sanctuary'.
The property comprises of entrance porch, hallway, kitchen, lounge, Sun room, 2 bedrooms, shower room to the first floor and to the first floor is a further bedroom, bathroom, attic/hobbies room and storage. The property offers tasteful and modern living accommodation and benefits from double glazing and electric heating.
Chough Crescent is conveniently positioned within close walking distance from schools, supermarkets and a range of amenities. A little over 1 mile away is St Austell's main town centre which offers a wide range of amenities including library, leisure centre, and main line railway station.
The property is anticipated to appeal to a good number of people and appointments to appraise internally is most strongly advised.
St. Austell PL25 3AY
Entrance porch
5' 0'' x 2' 7'' (1.52m x 0.79m)
Good immediate reception area with patterned glazed door and side screen opening to hall.
Hall
Doors to bedroom 1, bedroom 3, lounge which in turn leads to Sun room, kitchen/diner and shower room.
Lounge
16' 11'' x 11' 11'' (5.15m x 3.63m)maximum including chimney breast
A generous lounge with large picture window overlooking the front garden. Recessed fitted log burner. TV aerial socket. Stairs to first floor. Radiator. French doors opening to sun room.
Sun room
9' 10'' x 7' 6'' (2.99m x 2.28m)
A fantastic additional reception room with windows to all sides and enjoying views of the main garden. Radiator.
Kitchen/Diner
16' 11'' x 10' 5'' (5.15m x 3.17m)
A white gloss finished range of wall and base units with working surface over inset electric hob and oven, integrated low level fridge, freezer and washing machine. Window to rear. Door opening to garden. Radiator.
Bedroom 1
12' 4'' x 11' 0'' (3.76m x 3.35m)
Window to front. Radiator. TV aerial socket.
Bedroom 3
10' 4'' x 9' 7'' (3.15m x 2.92m)
Window to side. Radiator. TV aerial socket.
Shower room
8' 0'' x 7' 0'' (2.44m x 2.13m)
Contemporary shower room incorporating a walk in shower with shower screen and full tile surround finish, floating sink, close couple w.c., Towel radiator. Patterned glazed window to rear
First floor
Good immediate landing with doors off to bedroom 2, bathroom and hobbies room. Velux window. Radiator.
Bedroom 2
10' 3'' x 11' 4'' (3.12m x 3.45m)
Pitched head height. Window to side. TV aerial socket.
Hobbies room
8' 6'' x 11' 4'' (2.59m x 3.45m)
Windows to front and rear. Chimney breast in room. An versatile hobbies/office/working space with door to storage room.
Storage
11' 5'' x 7' 0'' (3.48m x 2.13m)
Housing hot water cylinder.
Bathroom
3' 11'' x 10' 6'' (1.19m x 3.20m)
Pitched head height. Velux window to rear. A roll top bath, close couple w.c., wash hand basin, towel radiator.
Outside
To the front of the property gate opens to pathway which leads to the front door. beautiful private established shrub features. The garden carries on round to the side of the property which leads to the main garden to rear. The rear garden is mainly laid to lawn with patio seating areas and feature shrub borders. At the very rear of the garden is a hard standing patio area which is used creatively and leads to the garage via a pedestrian door. At the other side there is parking for several vehicles.
Garage
8' 9'' x 17' 0'' (2.66m x 5.18m)
Up and over door. Light and power connected.
St. Austell PL25 3AY
Please complete the form below to request a viewing for this property. We will review your request and respond to you as soon as possible. Please add any additional notes or comments that we will need to know about your request.
St. Austell PL25 3AY
| Name | Location | Type | Distance |
|---|---|---|---|






.jpg)
.jpg)
.jpg)
.jpg)
.jpg)
.jpg)
.jpg)
.jpg)
.jpg)
.jpg)
.jpg)
.jpg)
.jpg)
.jpg)
.jpg)
.jpg)
.jpg)
.jpg)
.jpg)
.jpg)
.jpg)
 Mortgage Calculator
Mortgage Calculator


Email: info@burrowsestateagents.co.uk