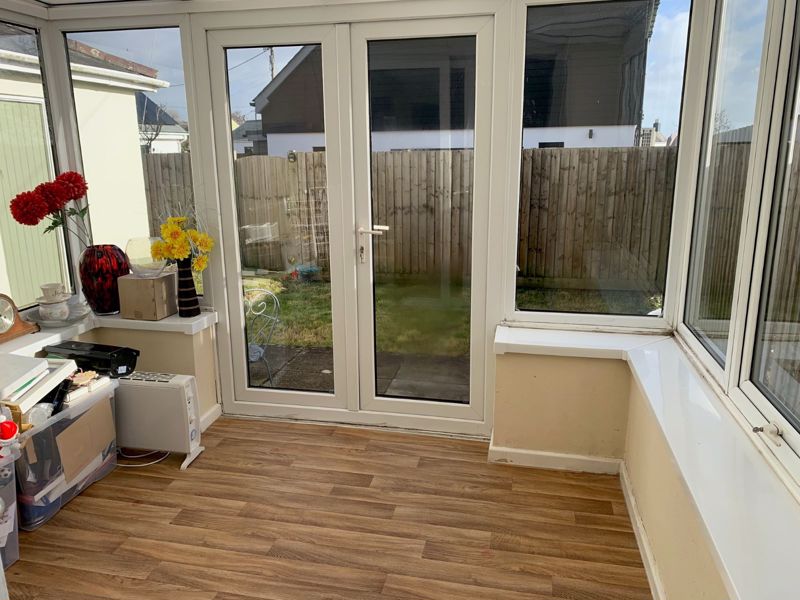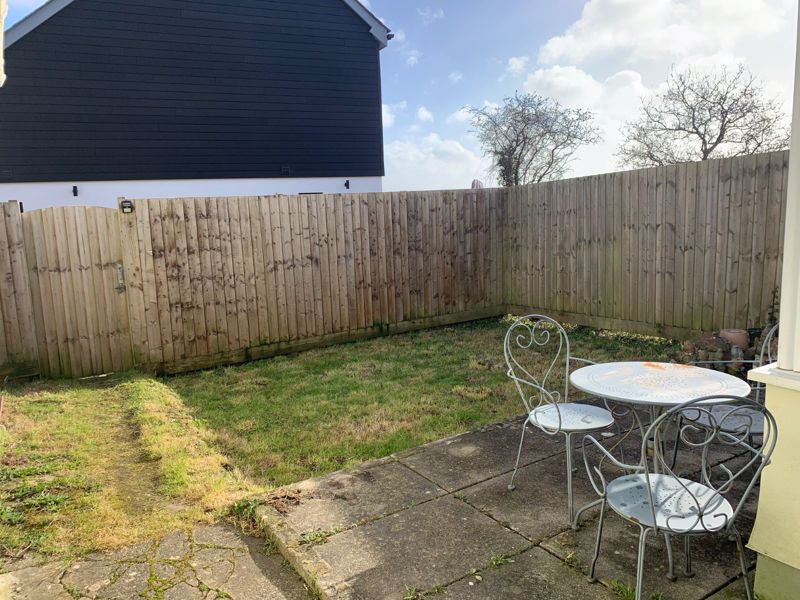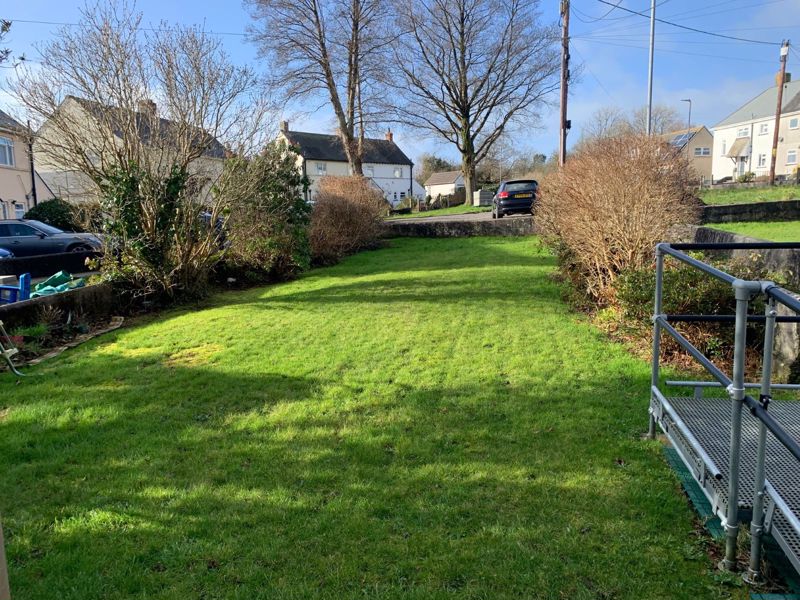Tremewan Trewoon, St. Austell £245,000
 4
4  1
1  1
1- Available with no ongoing chain
- Terraced 4 bedroom house
- Situated within popular rural village of Trewoon
- Recently updated with new heaters, kitchen and bathroom
- Entrance hall, lounge, conservatory, kitchen, WC, 4 bedrooms, bathroom
- Double glazed, electric/night storage heating
- Good sized lawned garden to front
- Well enclosed lawned garden to rear with 3 outbuildings
This is an appealing, recently modernised four bedroom terraced family home situated within the popular rural village of Trewoon with no ongoing chain.
The accommodation in brief comprises of entrance hall, L-shaped lounge/dining room with patio door opening to conservatory, recently updated kitchen with integrated appliances, WC. To the first floor are four bedrooms and a recently updated shower room, it also benefits from UPVC double glazing and modern electric heaters and night storage heaters.
Outside, the property is positioned within a cul-de-sac location. A good sized lawned garden with stone walling and mature shrubs to boundaries, the rear garden is again laid to lawn with timber fencing to boundaries and useful large block built outbuilding which is divided into three stores.
The rural village of Trewoon offers good village amenities with social club, convenience store, Post Office, fish and chip shop, public house and garage. The main St Austell town centre is just over one mile away.
St. Austell PL25 5TG
Front Entrance
Part patterned glazed door to hallway.
Hallway
Door to lounge, door to kitchen and door to WC on split level landing. Night storage heater, turning staircase to first floor.
Lounge
16' 10'' x 13' 0'' (5.13m x 3.96m)
Maximum. L-shaped room and including chimney breast. Night storage heater, telephone point and TV aerial point. Window to front and sliding patio door to conservatory.
Conservatory
8' 6'' x 6' 10'' (2.59m x 2.08m)
Windows to either side and French doors to garden.
Kitchen
10' 6'' x 11' 2'' (3.20m x 3.40m)
Fitted with a modern range of light grey fronted base and wall units, providing cupboard and drawer storage. Wood working surface over housing inset sink unit and incorporating breakfast seating area. Acrylic splash backs, built-in washing machine and fridge/freezer, eye level oven, microwave and hob, inset ceiling spotlights, window to rear and part-patterned glazed door to rear.
First Floor
Landing
Doors off to all four bedrooms and shower room, night storage heater and access hatch to roof space. Window to front.
Bedroom 1
13' 1'' x 10' 4'' (3.98m x 3.15m)
Plus recess wardrobe. Window to rear and electric wall mounted heater.
Bedroom 2
11' 1'' x 7' 4'' (3.38m x 2.23m)
Electric wall mounted heater, window to rear and door to recessed cupboard.
Bedroom3
9' 4'' x 7' 3'' (2.84m x 2.21m)
Electric wall mounted heater and window to front.
Bedroom 4
11' 1'' x 6' 1'' (3.38m x 1.85m)
Plus to recess cupboard. Electric wall mounted heater and window to rear.
Bathroom
4' 4'' x 5' 6'' (1.32m x 1.68m)
Recently refitted with a modern white suite comprising recessed shower cubicle with acrylic backing and Triton electric shower. Concealed WC and wash basin, towel radiator, acrylic backed walls and patterned glazed window to front.
Outside
To the front there is a good sized lawned garden with mature shrubs to boundaries and stone walling. A shared pathway with the neighbouring property leads to the front entrance with shared pathway underneath the property leading to the rear garden. To the rear is a good sized lawned garden, timber fencing to boundaries and a large solid outbuilding which is divided up into three stores. The first store measuring 7' x 6'6" (2.13 x 1.98m), with light and power connected and window to front. The second store measuring 7' x 2'7" (2.13 0.79m), with door to side. The third one is 7' x 7' (2.13 x 2.13m) with pedestrian door and window to rear.
St. Austell PL25 5TG
Please complete the form below to request a viewing for this property. We will review your request and respond to you as soon as possible. Please add any additional notes or comments that we will need to know about your request.
St. Austell PL25 5TG
| Name | Location | Type | Distance |
|---|---|---|---|




.jpg)
.jpg)
.jpg)
.jpg)

.jpg)
.jpg)
.jpg)
.jpg)
.jpg)
.jpg)
.jpg)
.jpg)
.jpg)
.jpg)
.jpg)

.jpg)

 Mortgage Calculator
Mortgage Calculator


Email: info@burrowsestateagents.co.uk