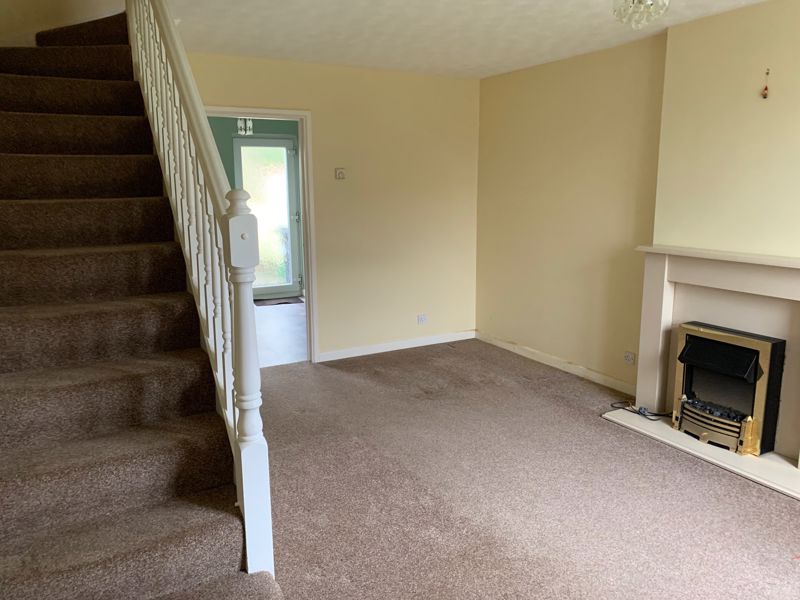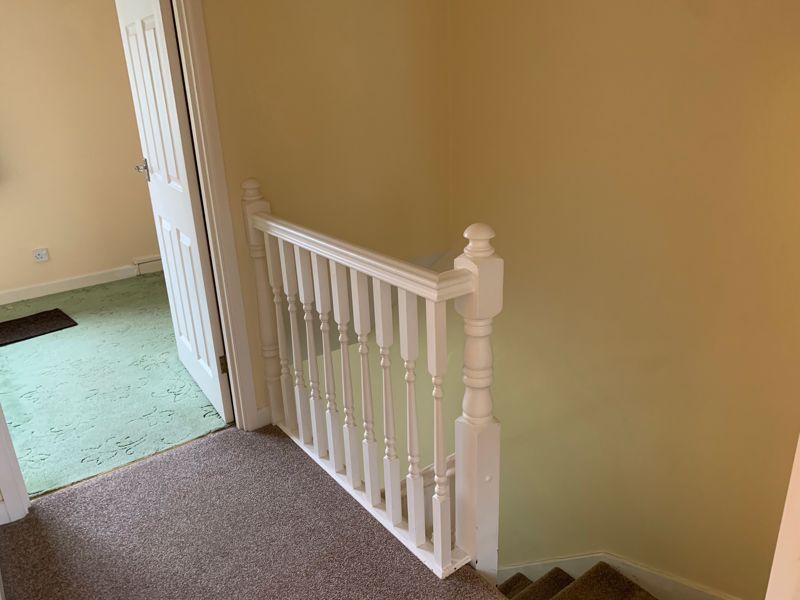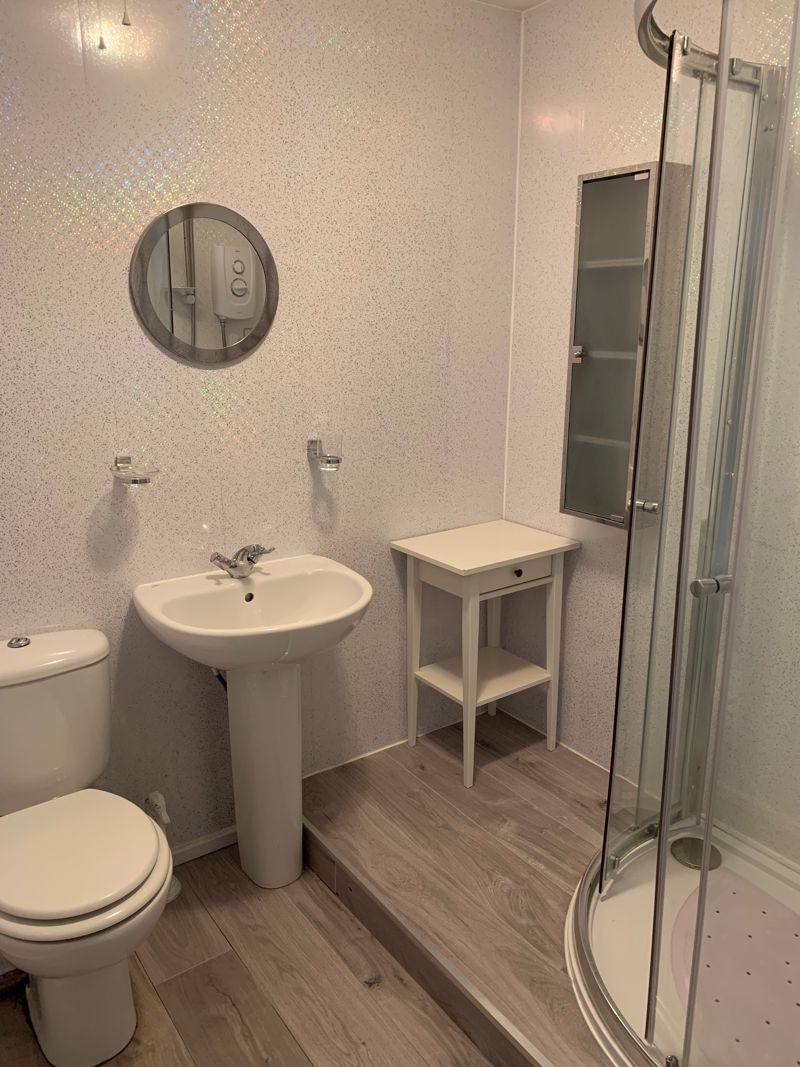Penrice Parc, St. Austell £210,000
 2
2  1
1  1
1- Available with vacant possession, no ongoing chain
- Modern 2 bedroom semi-detached house
- Walking distance to the popular historic port of Charlestown
- Convenient location to local school and amenities
- Entrance porch, lounge, kitchen/breakfast room
- 2 double bedrooms, recently refitted shower room with electric shower
- Double glazed, gas central heating
- Driveway/hardstanding parking for 3 vehicles
- Lawned garden to front and low maintenance patio and terraced garden to rear
Available with vacant possession, no ongoing chain is this two bedroom semi-detached house situated in a cul-de-sac setting within walking distance of the historic harbour village of Charlestown, along with being in close proximity to local schooling and amenities.
The accommodation comprises of entrance porch, lounge, kitchen/breakfast room. To the first floor are two double bedrooms and a recently refitted shower room with electric shower. The property also has gas fired central heating and double glazing.
Outside there is a lawned garden to the front, a long driveway/hardstanding parking for three vehicles to the side. The main garden is to the rear which is South Easterly facing with a paved patio area and a terraced flowerbed garden.
As mentioned the property is in close proximity to local amenities including Asda and Tesco supermarkets, local secondary school at Penrice, along with being conveniently located close to bus stops and at the top of Charlestown Road it is a short walk to the main harbour of Charlestown which has a good range of cafes, restaurants, public houses and can gain access to the local coast path.
St. Austell PL25 3NA
Front Entrance
Door to entrance porch.
Entrance Porch
Good immediate reception area with electric heater and opening to lounge.
Lounge
14' 7'' x 12' 5'' (4.44m x 3.78m)
Including staircase to first floor and door to understairs storage cupboard. Radiator, telephone point, TV aerial point, electric fire with mantle and hearth. Window to front and door to kitchen/breakfast room.
Kitchen/Breakfast Room
12' 5'' x 9' 3'' (3.78m x 2.82m)
Fitted with a range of base and wall units providing cupboard and drawer storage, working surface over with inset sink unit and part-tiled walling adjacent. Fitted oven and gas hob. Wall mounted gas fired boiler, radiator, window to rear and patterned glazed door rear.
First Floor
Landing
Doors off to both bedrooms and shower room. Access hatch to roof space.
Bedroom 1
12' 5'' x 9' 4'' (3.78m x 2.84m)
Radiator and two windows to rear.
Bedroom 2
12' 5'' x 0' 0'' (3.78m x 0.00m)
Narrowing to 9'1 x 8' (2.77m x 2.44m) L-shaped room plus door to recessed airing cupboard over staircase bulkhead with electric heater. Radiator and window to front.
Shower Room
6' 2'' x 5' 5'' (1.88m x 1.65m)
Recently refitted with a modern white suite comprising corner shower cubicle with low level tray and electric Triton shower, pedestal wash hand basin and close coupled WC. Towel radiator. Acrylic backed walls.
Outside
To the front there is an expanse of lawn, long driveway/hardstanding parking for three vehicles with steps leading up to front entrance. At the rear of the drive there are steps and a gated access leading to the rear garden. The rear garden is laid to paved patio for ease of maintenance with timber garden shed measuring 7'7 x 5'6 ( (2.31m x 1.68m) internally. Outside tap and steps leading up to a raised flowerbed terraced garden. The whole enjoys a South Easterly facing aspect.
St. Austell PL25 3NA
Please complete the form below to request a viewing for this property. We will review your request and respond to you as soon as possible. Please add any additional notes or comments that we will need to know about your request.
St. Austell PL25 3NA
| Name | Location | Type | Distance |
|---|---|---|---|





.jpg)
.jpg)
.jpg)
.jpg)
.jpg)
.jpg)



.jpg)
.jpg)
 Mortgage Calculator
Mortgage Calculator


Email: info@burrowsestateagents.co.uk