The Green Trewoon, St. Austell £320,000
 4
4  1
1  2
2- Detached four bedroom dormer bungalow
- Private lane, non estate location
- Set within rural village of Trewoon
- Large gardens, scope for some updating
- Entrance porch, hallway, lounge, dining room, kitchen, rear porch
- Two ground floor bedrooms, shower room
- Two further bedrooms and w.c. to first floor
- Double glazed, gas (LPG) central heating
- Garage with inspection pit, driveway parking, paved rear and side gardens
- Large lawn garden to front with mature shrubs and trees
This is a delightful four bedroom detached dormer bungalow, set within large gardens in the rural village of Trewoon, offering spacious family sized accommodation, large garage and parking.
The bungalow was built by the current owner in the early 1960s and offers practical family sized accommodation comprising of entrance porch, hallway, lounge, dining room, kitchen, rear porch, shower room and two bedrooms to the ground floor. To the first floor are two further bedrooms and w.c. The accommodation is double glazed and served by gas (LPG) fired central heating.
Moonrise is positioned down a private lane which serves less than ten properties and therefore enjoys a secluded position with south westerly facing front garden which is of a good proportion with mature trees and shrubs, further vegetable plot area and potting shed. To the side of the property is a paved patio area which continues around to the rear and is enclosed with stone walling. This leads on to the rear access with the driveway parking and garage.
Situated within the heart of the rural village of Trewoon, the property is within walking distance of a good range of amenities including hairdresser, convenience store and post office, social club, fish and chip shop, and local garage.
Combining this property's gardens, accommodation and location, it is anticipated to appeal to a good number of people and appointments to appraise internally are most strongly advised.
St. Austell PL25 5TA
Front entrance
French doors to entrance porch.
Entrance porch
Good immediate reception area with tiled flooring and pattern glazed side screen and door to hallway.
Hallway
Spacious hallway with staircase to first floor. Doors to two bedrooms, shower room, kitchen which in turn leads to rear porch and dining room which in turn leads through to living room.
Dining room
13' 8'' x 7' 6'' (4.16m x 2.28m)
maximum. Radiator. Window to side. Glazed door to lounge.
Lounge
16' 0'' x 10' 5'' (4.87m x 3.17m)
maximum including stone fireplace and chimney breast. Radiator. TV aerial point. Wood clad ceiling with inset ceiling spotlights. Large window to front enjoying garden outlook.
Kitchen
14' 10'' x 6' 9'' (4.52m x 2.06m)
Part wood clad walls. Fitted with a range of base and wall units providing cupboard and drawer storage, working surface over housing inset sink unit, fitted oven and hob. Space and plumbing for washing machine. Telephone point. Window to rear. Door to rear porch.
Rear porch
6' 10'' x 3' 2'' (2.08m x 0.96m)
Tiled walls and floor. Window to rear and pattern glazed door to side.
Shower room
7' 10'' x 6' 10'' (2.39m x 2.08m)
Fitted with suite comprising shower cubicle, close coupled WC and pedestal wash hand basin. Part wood clad and part tiled walls. Door to airing cupboard with small radiator. Pattern glazed window to rear.
Bedroom 1
10' 11'' x 12' 8'' (3.32m x 3.86m)
Radiator. Window to front enjoying garden outlook.
Bedroom 2
10' 11'' x 12' 8'' (3.32m x 3.86m)
Radiator. Window to rear.
First floor
Landing
Doors to both bedrooms, sliding door to w.c.
W.C.
Wood clad walls with close coupled w.c. and wash basin. Sloping ceiling.
Bedroom 3
17' 0'' x 9' 4'' (5.18m x 2.84m)
Wood clad walls and ceiling. Recessed storage areas within roof space with one providing access to the LPG combination boiler. Radiator. Window to side.
Bedroom 4
14' 0'' x 9' 3'' (4.26m x 2.82m)
Radiator. Access to wardrobe within eaves of roof space. Window to side.
Outside
As mentioned, the property is approached via a private lane where the property is accessed to the rear where there is immediate hard standing parking for two vehicles which gains access to the garage. Gated access to a paved patio area which continues around to the side with further paved area. This leads around to the front of the bungalow where there is a large lawn garden with delightful shrub and tree features. Pathway continues around to a potting shed which is attached to the rear of the garage. Further workshop/store room to the side of the garage. Beyond this is the vegetable plot with stone walling to boundaries.
Garage
14' 7'' x 17' 6'' (4.44m x 5.33m)
Inspection pit. Electric up and over door. Single glazed window to rear. Light and power connected. Pedestrian door to useful storage/utility area.
Store/utility area
9' 10'' x 4' 0'' (2.99m x 1.22m)
Sliding door to side.
St. Austell PL25 5TA
| Name | Location | Type | Distance |
|---|---|---|---|





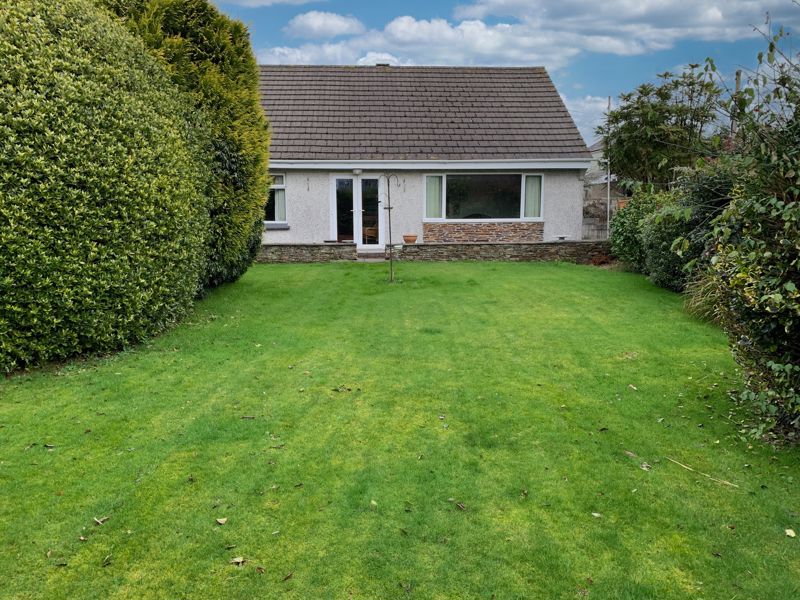
.jpg)
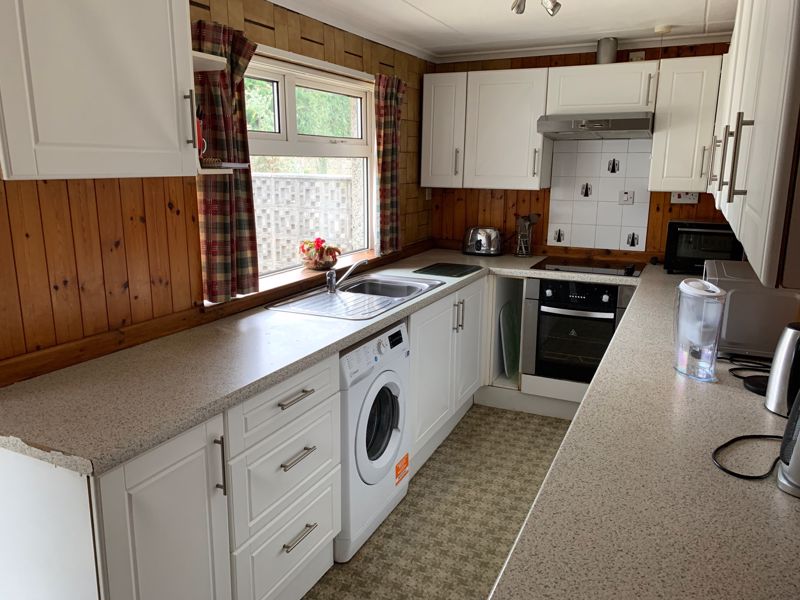
.jpg)
.jpg)
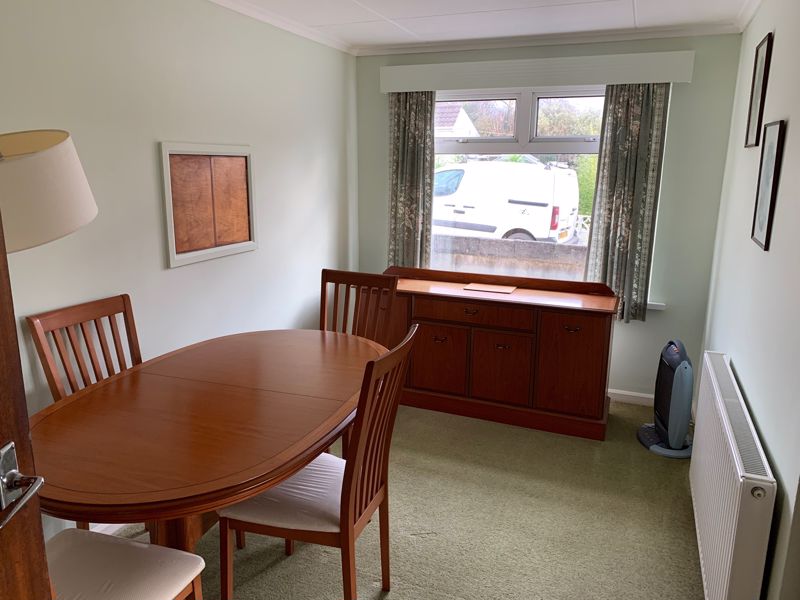
.jpg)
.jpg)
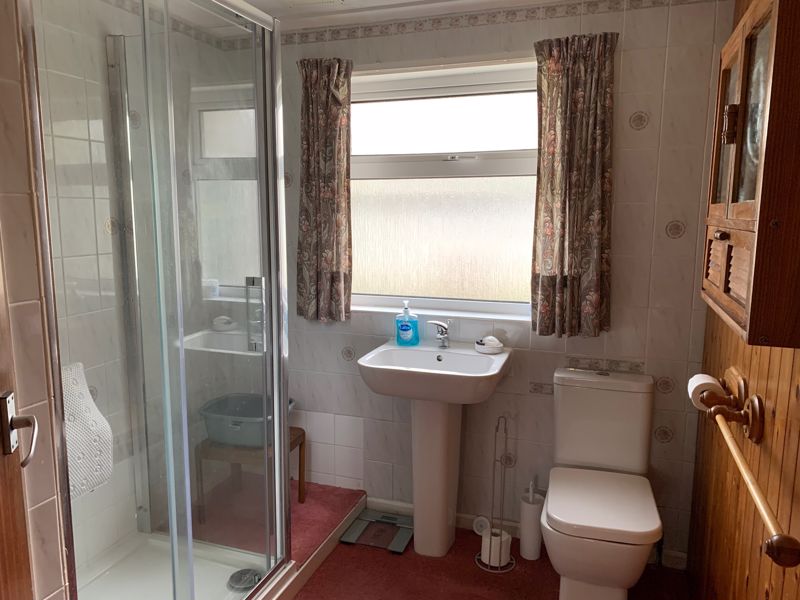
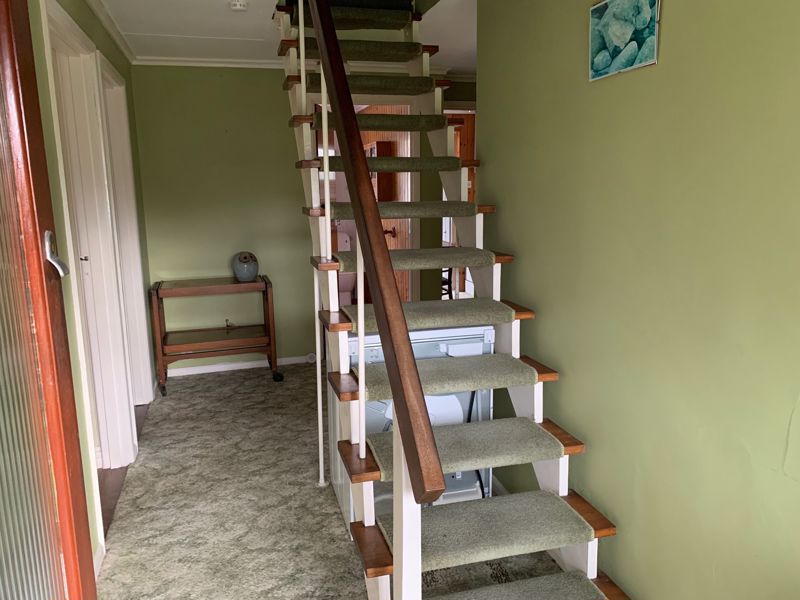
.jpg)
.jpg)
.jpg)
.jpg)
.jpg)
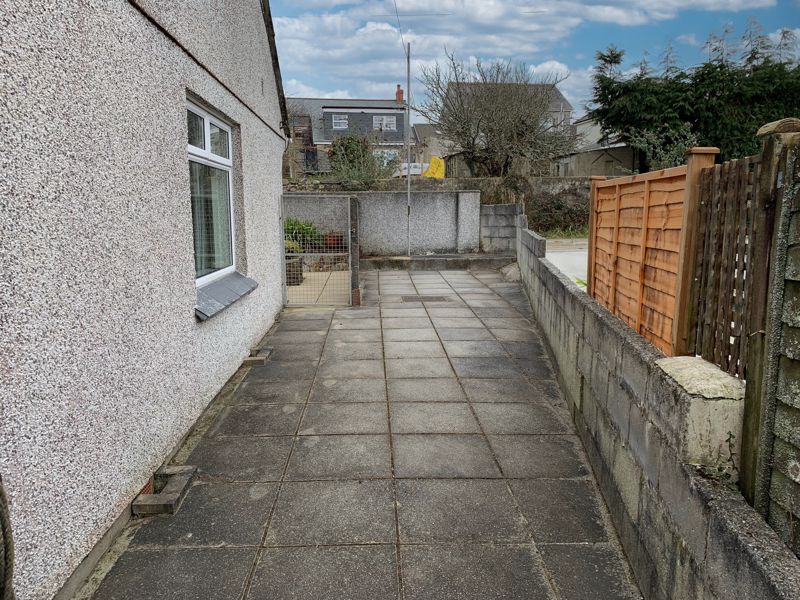
.jpg)
.jpg)
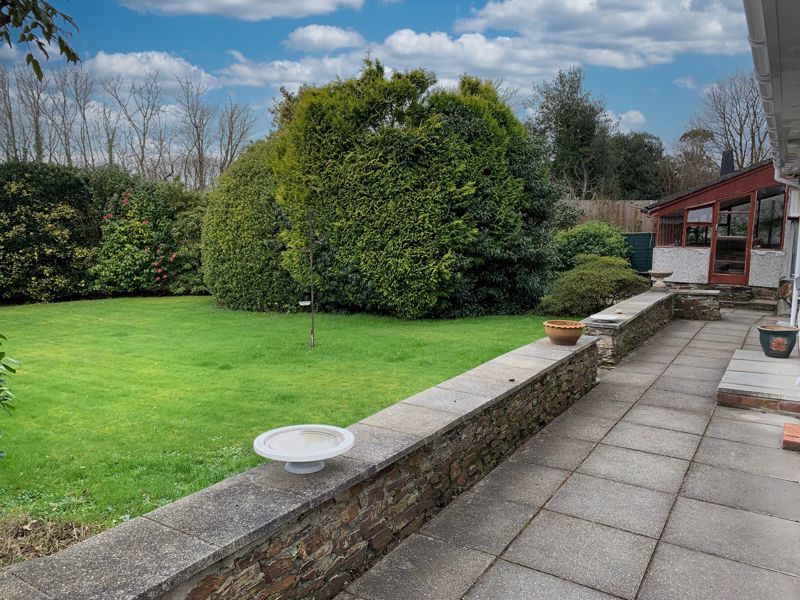
.jpg)
 Mortgage Calculator
Mortgage Calculator


Email: info@burrowsestateagents.co.uk