Southdown Road Sticker, St. Austell £240,000
 3
3  1
1  2
2- Available with vacant possession, no on going chain
- 3 Bedroom end of terrace modern house
- Situated within popular rural village location of Sticker
- Light and well proportioned accommodation
- Lounge/diner, kitchen/breakfast room, utility room incorporating w.c.
- 3 Bedrooms, bathroom
- Double glazed, gas central heating
- Hard standing parking for 2 vehicles
- Terraced patio garden to front
- Good size gravel and flowerbed garden to rear
Available with vacant possession is this modern 3 bedroom end of terrace house situated in the popular rural village of Sticker. Offering light practical and well presented accommodation.
In brief the accommodation comprises of lounge/diner with large picture window to front, kitchen/breakfast room and utility room incorporating w.c. To the first floor are 3 bedrooms the master enjoying distant rural and village views, bathroom. The property also has gas fired central heating with combination boiler and is double glazed.
Outside there is raised steps and patio approach to front entrance this enjoys a sunny southerly aspect, to the side there is tarmac driveway/parking area for 2 vehicles. The main garden is to the rear where there is a good useful storage shed along with flowerbed and gravel garden.
The rural village of Sticker is a popular sought after location with many local amenities including convenient store and post office, public house and local park/play area. There are also some delightful rural walks from here and is a short distance being just over 2 miles away from St Austell's main town centre where it can benefit from a further range of amenities.
St. Austell PL26 7EY
Front entrance
Part patterned glazed door to lounge.
Lounge/Diner
18' 1'' x 11' 9'' (5.51m x 3.58m)
maximum including turning staircase to first floor. Radiator. Inset ceiling spotlights, TV point, telephone point and large window to front. Door to kitchen/dining room.
Kitchen/Breakfast Room
12' 10'' x 11' 9'' (3.91m x 3.58m)
Fitted with a range of base and wall units providing cupboard and drawer storage, working surface over incorporating inset sink unit and built-in fridge, Integrated dishwasher, oven and hob. Inset ceiling spotlights. Radiator. Window to rear enjoying rear garden outlook. Part patterned glazed door to rear leading to garden. Door to utility room.
Utility
7' 7'' x 4' 9'' (2.31m x 1.45m)
plus large recess under staircase. Work surface with space and plumbing for washing machine under and further appliance space. Wall mounted Baxi gas fired boiler. Close couple w.c. and pedestal wash hand basin.
First Floor
Landing
Doors off to all 3 bedrooms and bathroom.
Bedroom 1
10' 2'' x 11' 9'' (3.10m x 3.58m)
Plus double doors to recessed cupboard. Light and attractive room via a large picture window to front enjoying distant rural and village views. Radiator.
Bedroom 2
11' 9'' x 6' 3'' (3.58m x 1.90m)
Window to rear. Radiator and inset ceiling spotlights.
Bedroom 3
7' 9'' x 6' 2'' (2.36m x 1.88m)
Window to rear. Radiator and inset ceiling spotlights.
Bathroom
7' 5'' x 5' 7'' (2.26m x 1.70m)
White suite comprising Panelled bath with electric shower over, pedestal wash hand basin, close couple w.c. Fully tiled walls. Inset ceiling spotlights, radiator and patterned glazed window to front.
Outside
to the front there is paved step to front entrance and paved patio area enjoying a southerly facing aspect. To the side of the property there is 2 parking spaces along with gated access leading to the rear. The main garden is to the rear where there is a good useful storage shed measuring 4'10" x 3'10" (1.47m x 1.17m) with power connected. Beyond this there is a flowerbed and gravel garden being enclosed with timber fencing and Cornish hedging to boundaries.
St. Austell PL26 7EY
Please complete the form below to request a viewing for this property. We will review your request and respond to you as soon as possible. Please add any additional notes or comments that we will need to know about your request.
St. Austell PL26 7EY
| Name | Location | Type | Distance |
|---|---|---|---|




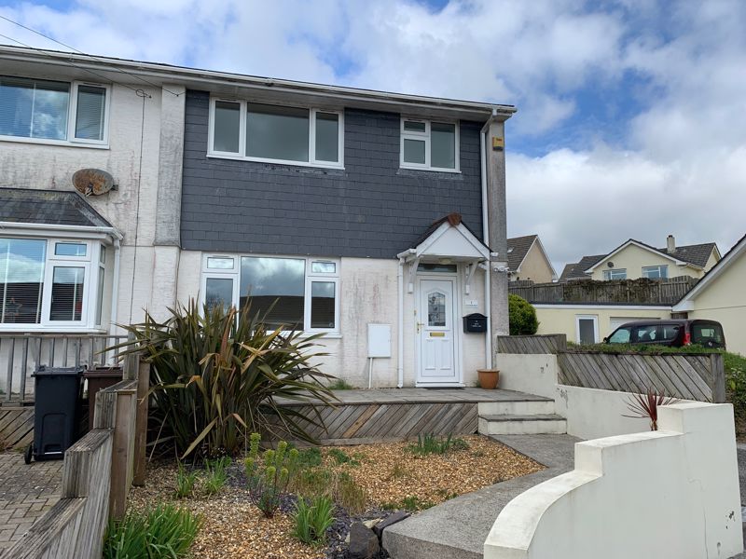
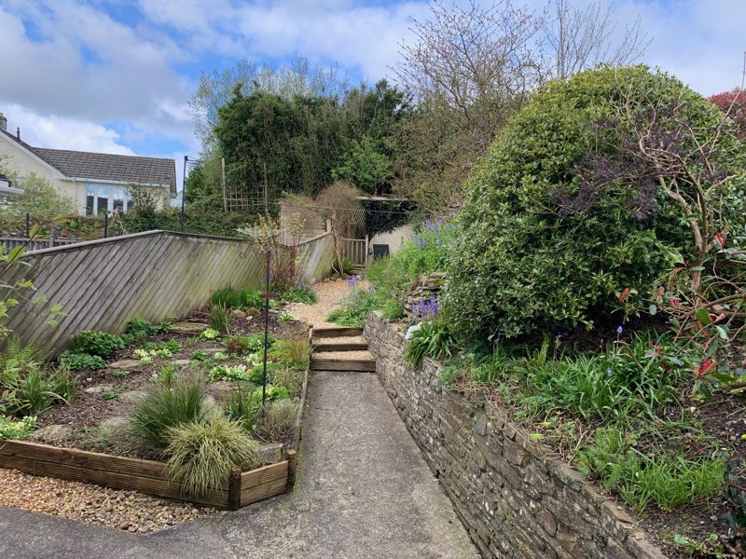
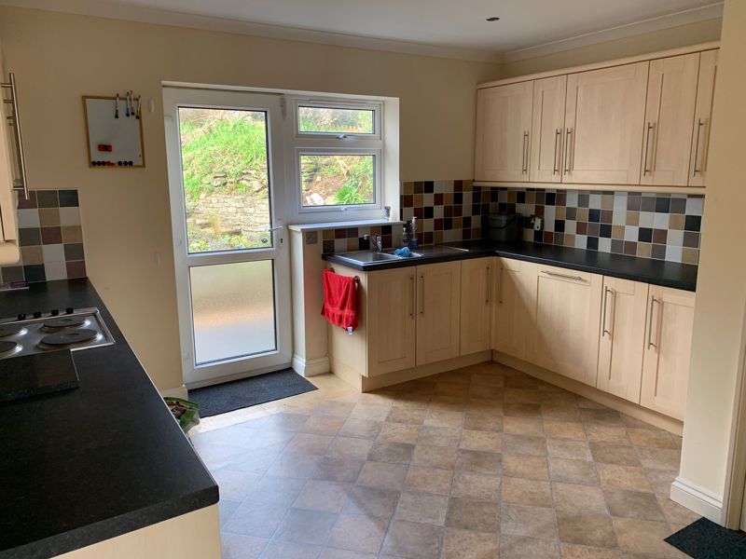
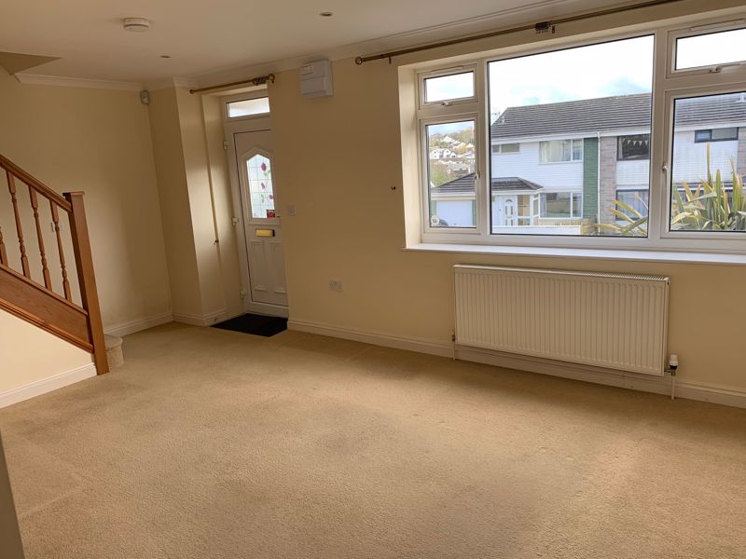
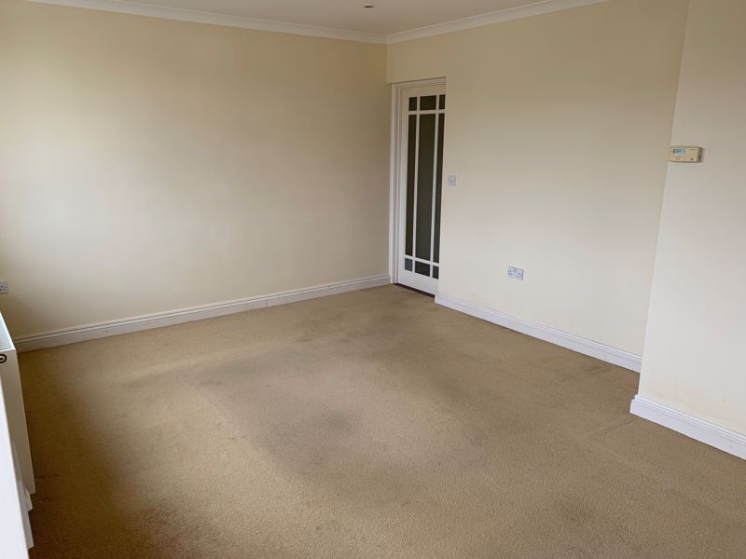
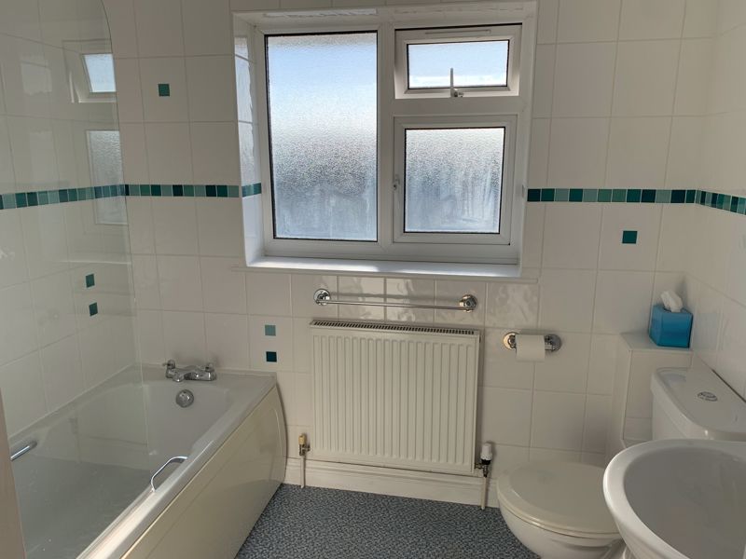
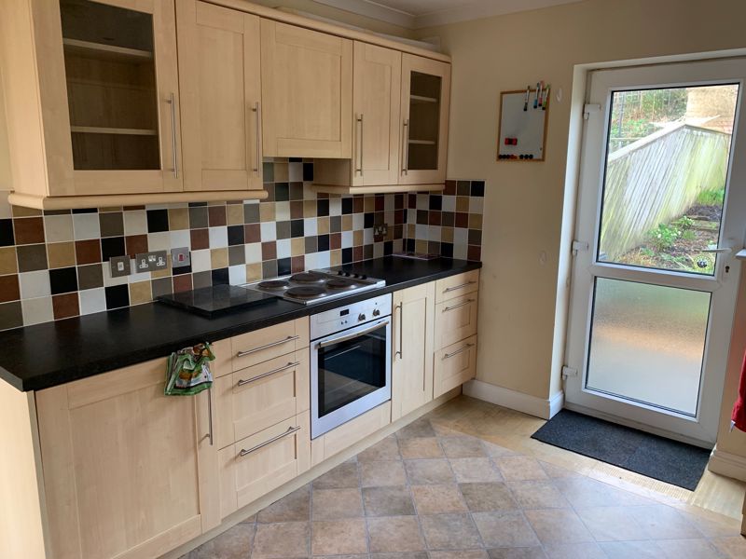
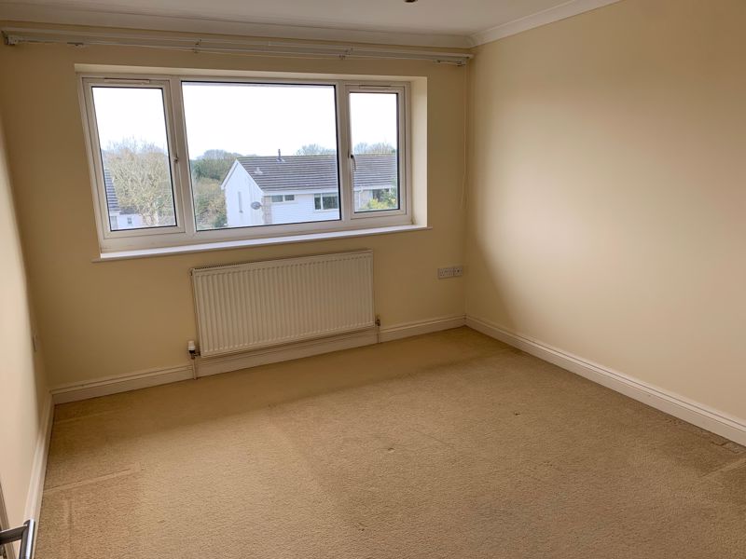
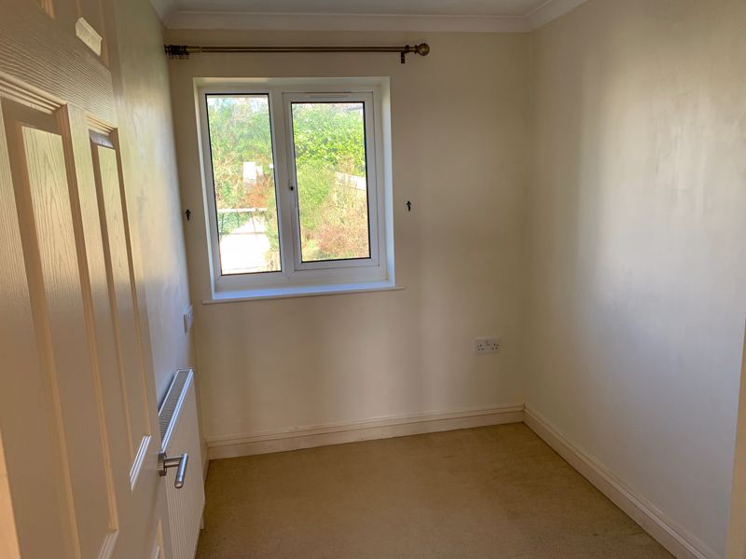
.jpg)
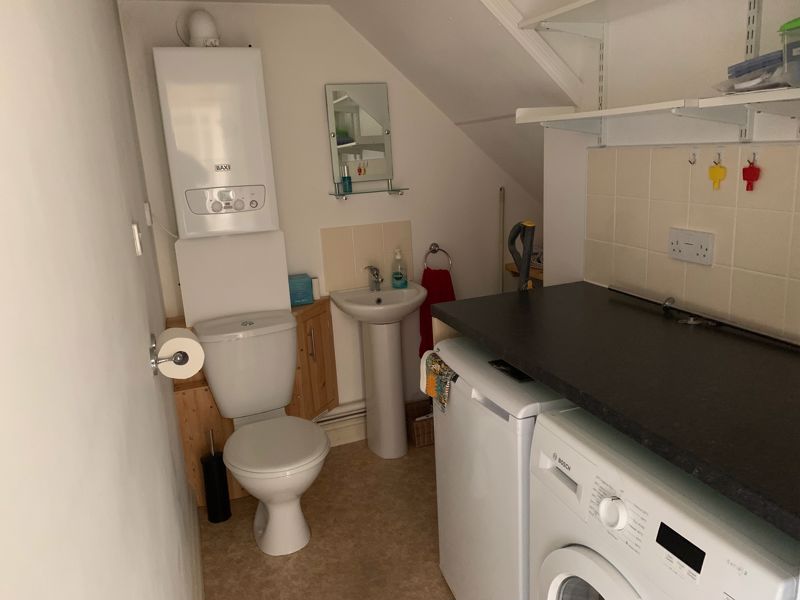
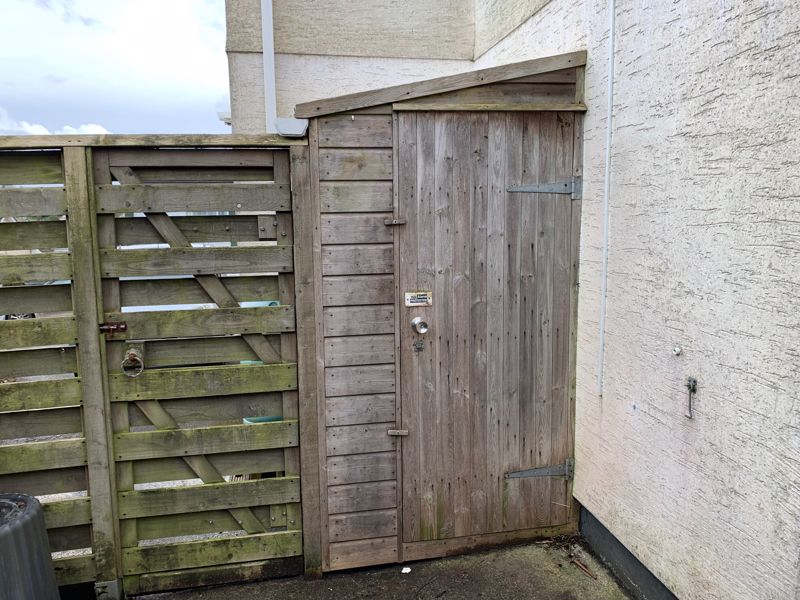
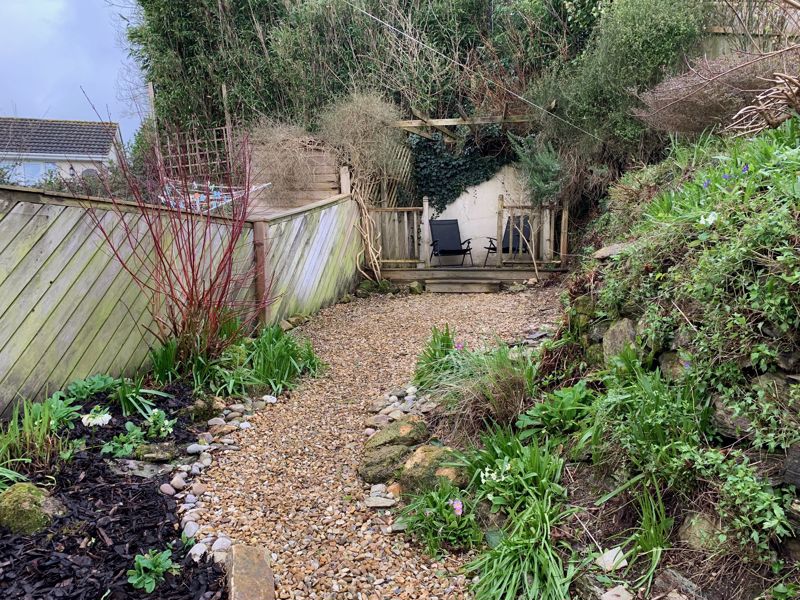
 Mortgage Calculator
Mortgage Calculator


Email: info@burrowsestateagents.co.uk