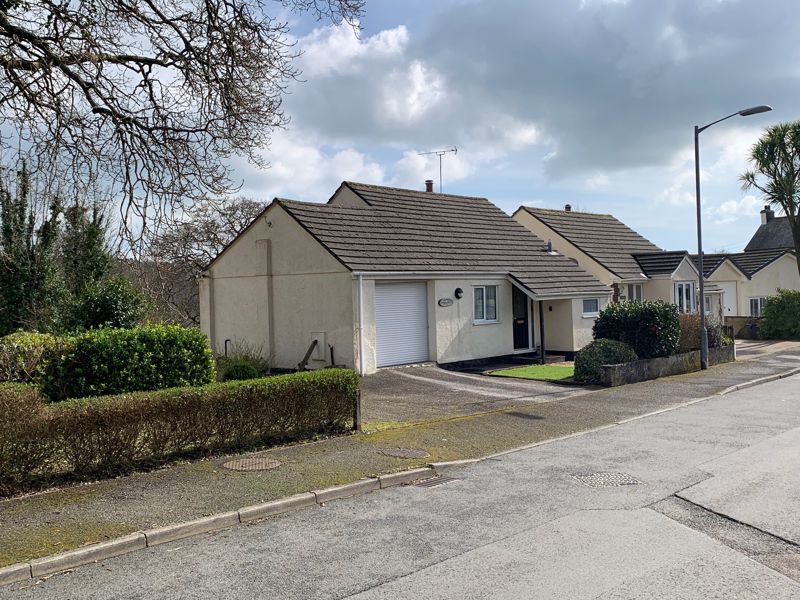Springfield Close Polgooth, St. Austell £295,000
 3
3  1
1  1
1- Semi-detached 3 bedroom house
- Situated within the popular rural village of Polgooth
- Reversed accommodation to take advantage of views
- Hallway, kitchen, lounge with balcony enjoying distant views, bathroom
- 3 bedrooms to lower floor
- Air source heating, double glazing
- Good sized single garage, store room
- Driveway/hardstanding parking
- Terraced flowerbed and timber decked garden
This is a great opportunity to purchase a unique reversed accommodation 3 bedroomhome within the rural village of Polgooth close to local village amenities.
The accommodation in brief comprises hallway, kitchen, lounge with balcony enjoying distant village and countryside views and bathroom. To the lower floor there are three bedrooms with the master having French doors opening to a timber decked area which leads onto the garden.
Outside the property has parking for two/three vehicles, a low maintenance gravel and shrub garden to the front. Steps with a terraced rockery garden lead around to the rear, where the garden enjoys a sunny South Easterly aspect with areas of lawn and shrubs. There is also a good sized single garage with a useful storeroom below this.
The rural village of Polgooth is a highly regarded and sought after location with some delightful rural walks along with a village store and Post Office and popular pub.
St. Austell PL26 7BB
Front Entrance
Part-patterned glazed door to hallway.
Hallway
Good immediate reception area with door to cupboard over staircase, stairs leading to lower floor, door to bathroom, door to kitchen and door to lounge. Access hatch to roof space and radiator.
Kitchen
10' 10'' x 7' 8'' (3.30m x 2.34m)
Fitted with a range of base and wall units providing cupboard and drawer storage. Working surface over with inset sink unit. Part-tiled walling adjacent. Cooker space, space and plumbing for washing machine and fridge freezer space. Window to front.
Lounge/Dining Room
18' 2'' x 10' 4'' (5.53m x 3.15m)
Including chimney breast which currently houses a wood burner (not working). TV aerial point and telephone point, radiator and French doors opening to balcony which is paved with iron railings and enjoys a great seating advantage point overlooking the garden and enjoying distant rural and village views.
Lower Floor
Landing
Doors off to all three bedrooms.
Bedroom 1
12' 9'' x 8' 3'' (3.88m x 2.51m)
Plus 8' x 5' (2.44 x 1.52) L-shaped room and including built-in cupboard. Radiator and French doors opening to decking leading to garden.
Bedroom 2
11' 3'' x 9' 10'' (3.43m x 2.99m)
Radiator and window to rear.
Bedroom 3
10' 5'' x 8' 2'' (3.17m x 2.49m)
Plus door to recessed cupboard. Radiator and window to side.
Outside
To the front there is tarmac driveway/hardstanding parking for three vehicles with low maintenance gravelled and shrub garden with paved pathway leading to front entrance. Further area to side which has hedging and a feature oak tree with steps leading down to a raised rockery garden and gains access to the store room under the garage.
Store Room
10' 9'' x 11' 1'' (3.27m x 3.38m)
Light and power connected with pedestrian door. The main garden is to the rear where there is a raised timber decked area off the main bedroom with steps leading down to a rockery and shrub garden, an expanse of lawn and timber fencing to boundaries.
Garage
17' 10'' x 11' 1'' (5.43m x 3.38m)
Electric up and over door. Single glazed window to rear. Light and power connected along with air source heating pump and tank.
St. Austell PL26 7BB
| Name | Location | Type | Distance |
|---|---|---|---|






.jpg)
.jpg)
.jpg)
.jpg)
.jpg)
.jpg)
.jpg)
.jpg)
.jpg)
.jpg)
.jpg)
.jpg)
 Mortgage Calculator
Mortgage Calculator


Email: info@burrowsestateagents.co.uk