Edgcumbe Green, St. Austell £325,000
 3
3  1
1  2
2- Detached 3 bedroom bungalow
- Light and immaculately presented accommodation throughout
- Situated within a popular residential development on the Western side of St Austell
- Entrance porch, hallway, lounge, kitchen/dining room
- 3 Bedrooms, master with built-in wardrobe and WC
- Recently re-fitted bathroom
- Double glazed, gas central heating
- Garage and parking
This is an immaculately presented three bedroom detached bungalow within the popular residential development of Edgcumbe Green with light and attractive accommodation.
The bungalow is situated within a cul-de-sac setting within Edgcumbe Green and is set down within it's plot to enjoy a secluded outlook with low maintenance patio garden to rear and a lawn and shrub garden to front providing a degree of privacy. The accommodation in brief comprises of entrance porch, hallway, lounge, kitchen/dining room with French doors opening to recently installed timber decked veranda. Three bedrooms, the master with built-in wardrobe and WC and further bathroom. The bungalow also has double glazing and gas fired central heating.
Outside, there is a raised hardstanding parking area, a brick paved driveway leads to the garage and pedestrian front entrance, where to the front as mentioned the bungalow is set down within it's plot and is secluded via a lawn and shrub garden to front and enclosed patio garden to rear. There is also a store and timber workshop.
Edgcumbe Green forms part of the favoured Western side of St Austell which is a prime and highly regarded residential development being close to the village of Trewoon and being just over one mile from St Austell's main town centre.
St. Austell PL25 5EE
Front Entrance
Patterned glazed door and side screen leading to entrance porch.
Entrance Porch
5' 9'' x 4' 0'' (1.75m x 1.22m)
Good immediate reception area with patterned glazed window to front. Tiled flooring. Radiator and patterned glazed door to hallway.
Hallway
Doors off to all accommodation, door off to recessed airing cupboard housing gas fired boiler. Access hatch to roof space with roof ladder and partly boarded. Telephone point, radiator and glazed double doors and screen leading to the lounge.
Lounge
13' 9'' x 11' 1'' (4.19m x 3.38m)
Plus recessed either side of chimney breast. Coal effect electric fire. Radiator, TV aerial point and window to front.
Kitchen/Dining Room
15' 9'' x 11' 5'' (4.80m x 3.48m)
Into recess. Fitted with a good range of light cream fronted base and wall units providing cupboard and drawer storage, working surface over with tiled walls adjacent, space and plumbing for washing machine. Eye level oven and gas fired hob, large fridge freezer space. Inset ceiling spotlights, telephone point and radiator. Patterned glazed door to side, window to rear enjoying garden outlook and French doors to rear opening to timber decked veranda.
Bathroom
7' 0'' x 5' 7'' (2.13m x 1.70m)
Fitted with a modern white suite comprising low level bath with Mira electric shower over, close coupled WC and pedestal wash hand basin. Tiled floor and walls. Patterned glazed window to rear and radiator.
Bedroom 3
11' 2'' x 6' 5'' (3.40m x 1.95m)
including double doors to built-in cupboards. Radiator and window to front.
Bedroom 2
12' 0'' x 8' 8'' (3.65m x 2.64m)
Radiator. TV aerial point and window to rear.
Bedroom 1
10' 7'' x 10' 0'' (3.22m x 3.05m)
Plus door recess and double doors to built-in wardrobe. Telephone point, radiator and window to front. Door to WC.
WC
3' 3'' x 3' 2'' (0.99m x 0.96m)
Close coupled WC, wash basin with vanity unit under and tiled splashback. Towel radiator and extractor fan.
Outside
To the front there is a raised hardstanding parking area and an expanse of lawn with mature shrubs. To the side of the parking area is a brick paved pathway leading to the garage and a paved pathway leading to the front entrance porch with pathways and gated access to either side of the bungalow leading to the rear. To the rear is a Cornish stone low maintenance patio area with a pond feature and mature shrubs/hedging, raised timber decked veranda from the kitchen and at the rear of the garage is a workshop and store room.
Workshop
7' 9'' x 6' 10'' (2.36m x 2.08m)
Light and power connected. Window to front and pedestrian door to front. At the rear of the workshop is a store which measures 7'9" x 4'1" (2.36m x 1.24m) with pedestrian door.
Garage
16' 7'' x 8' 1'' (5.05m x 2.46m)
Metal up and over door. Light and power connected with window to side and pedestrian door to rear.
St. Austell PL25 5EE
Please complete the form below to request a viewing for this property. We will review your request and respond to you as soon as possible. Please add any additional notes or comments that we will need to know about your request.
St. Austell PL25 5EE
| Name | Location | Type | Distance |
|---|---|---|---|




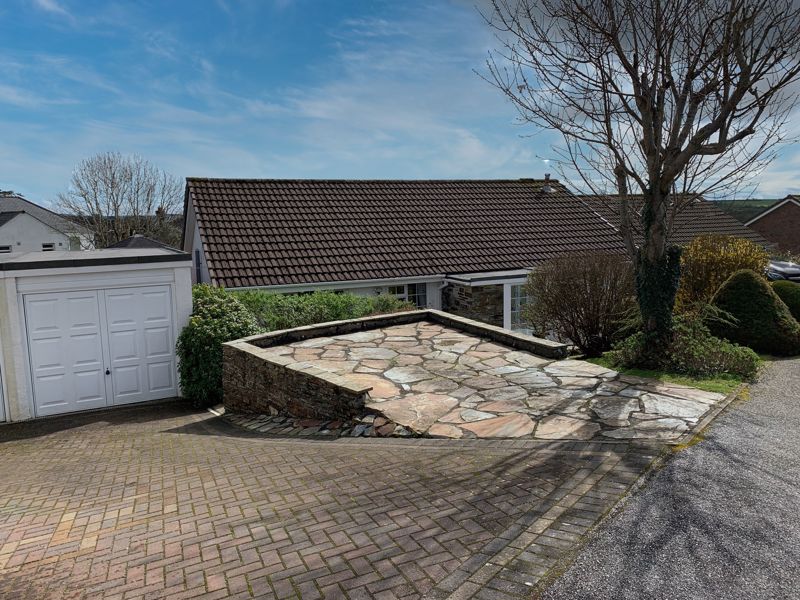
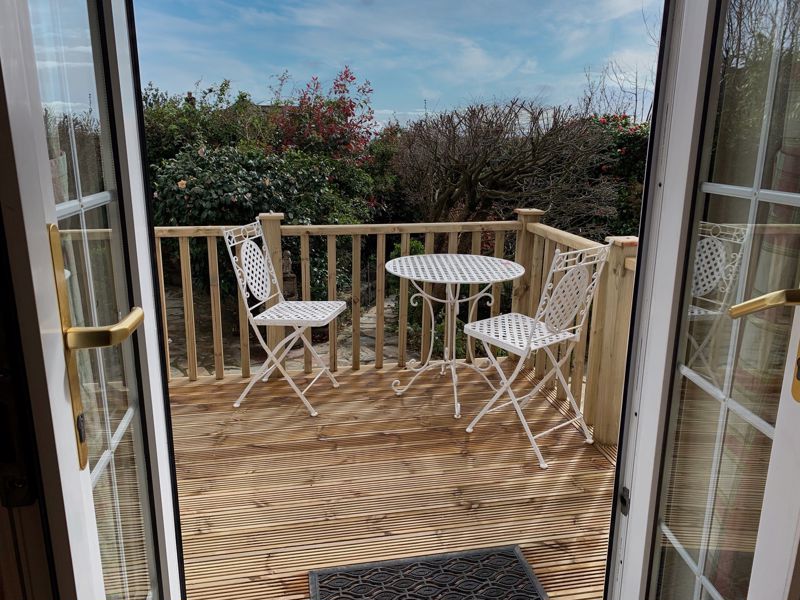
.jpg)
.jpg)
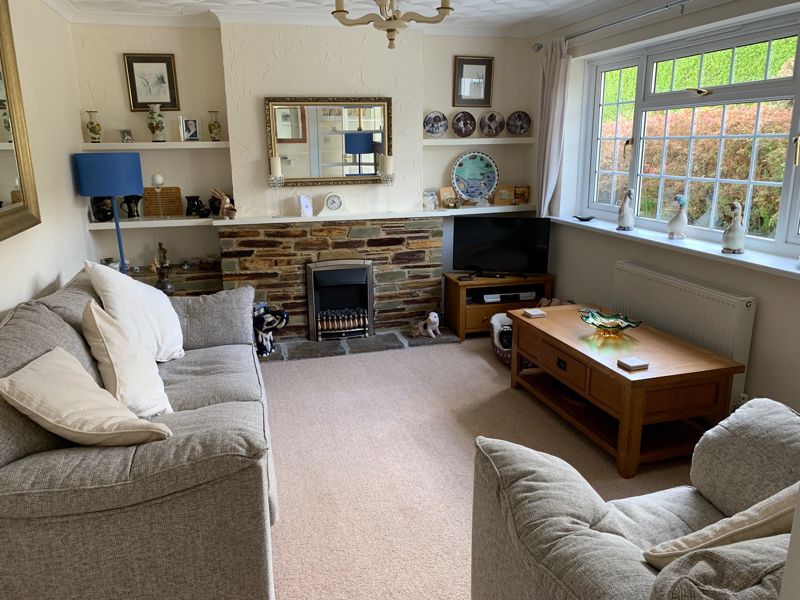
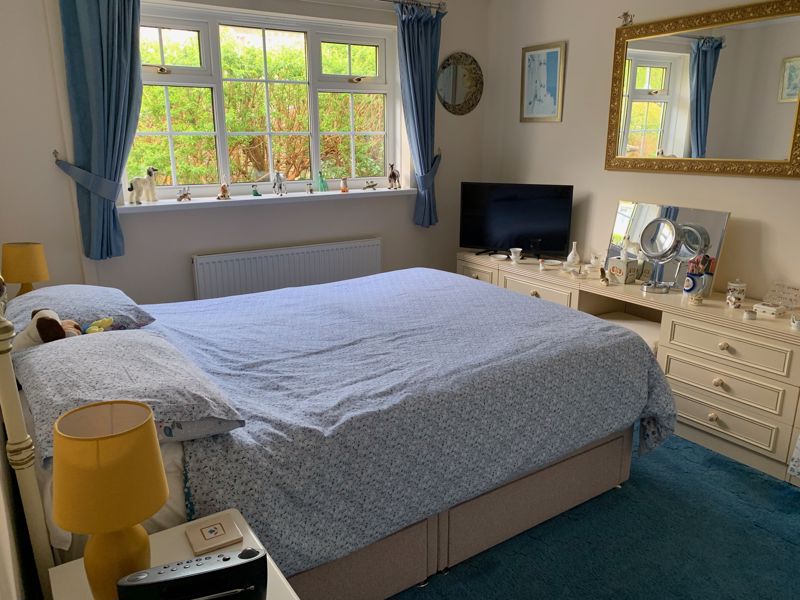
.jpg)
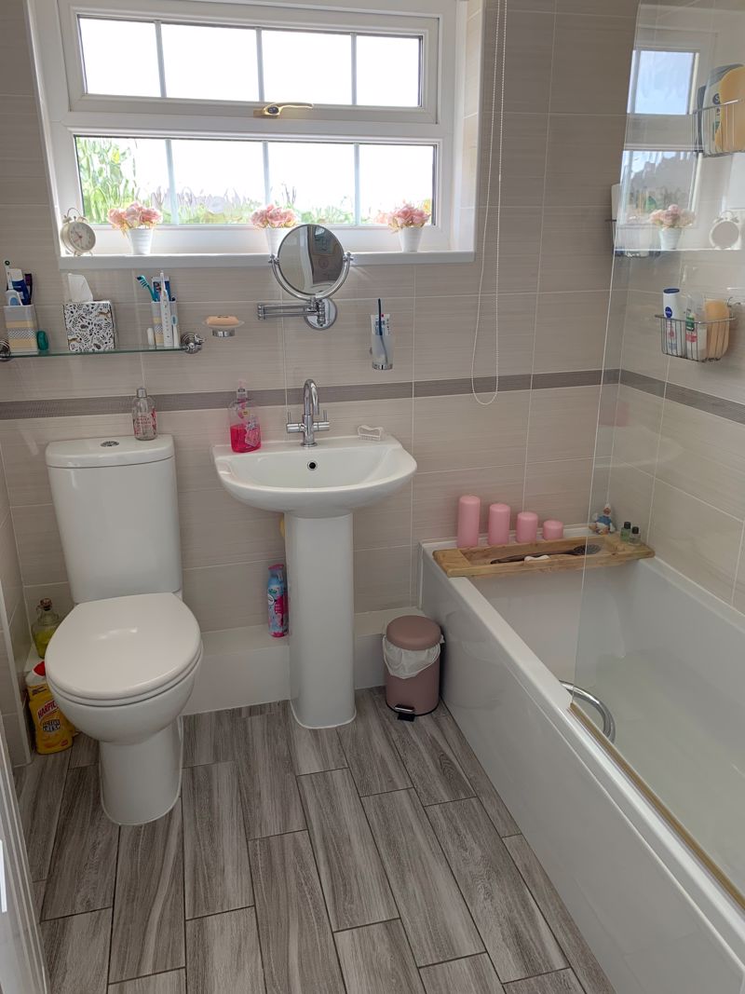
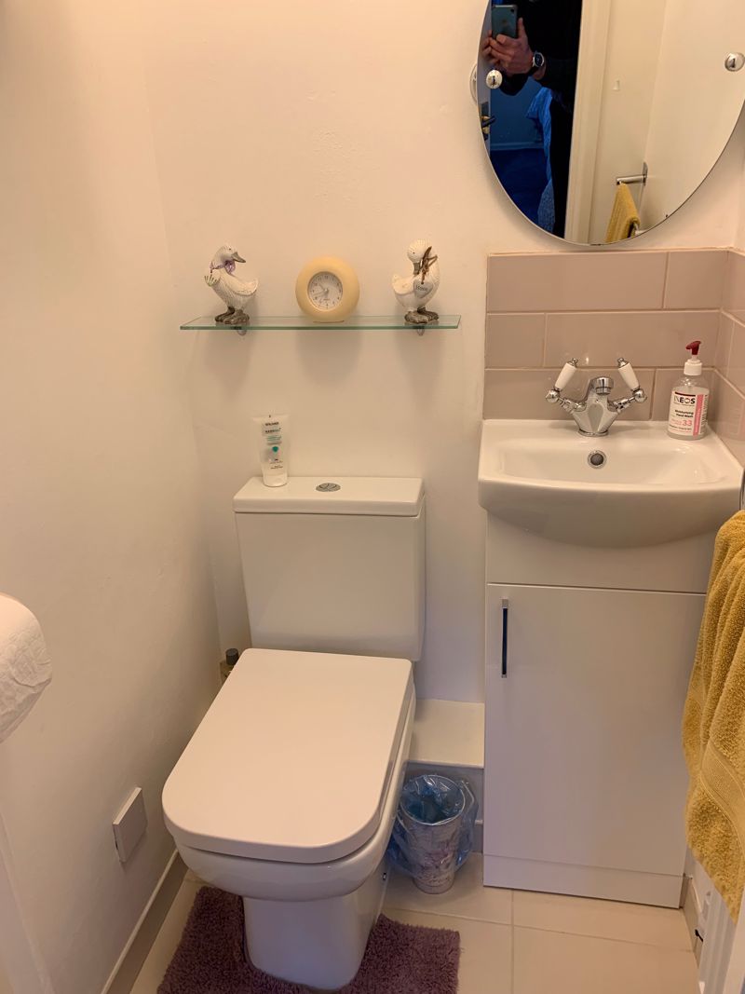
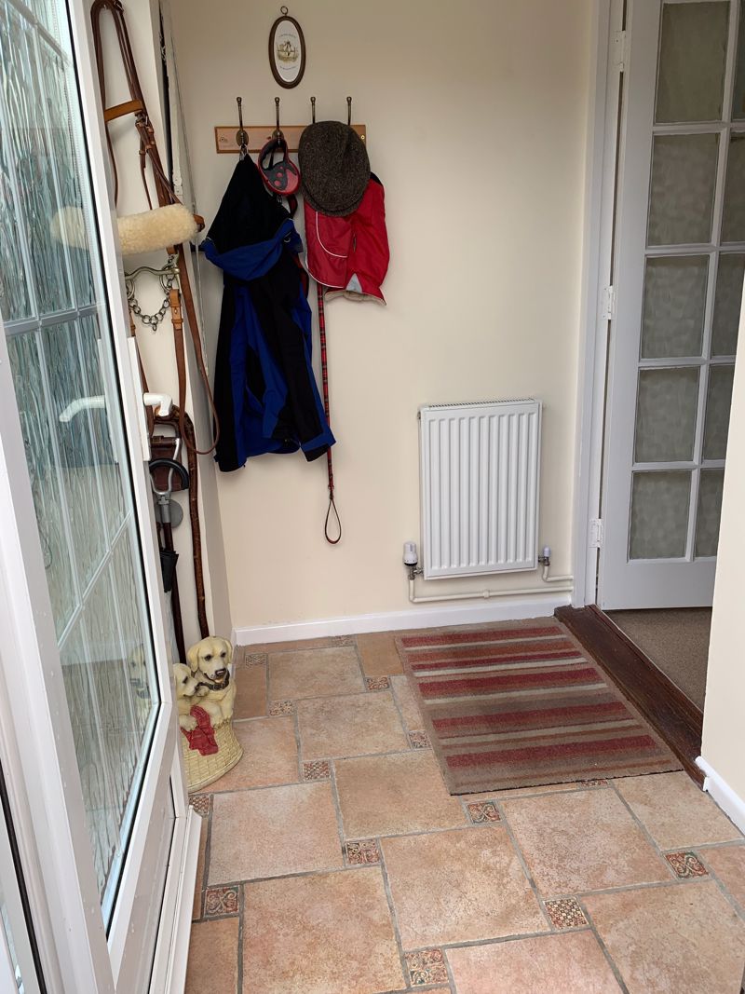
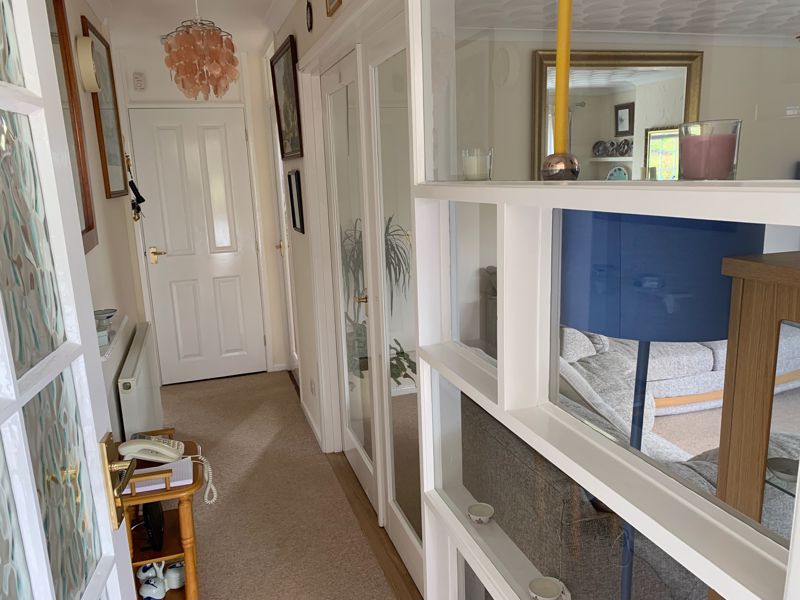
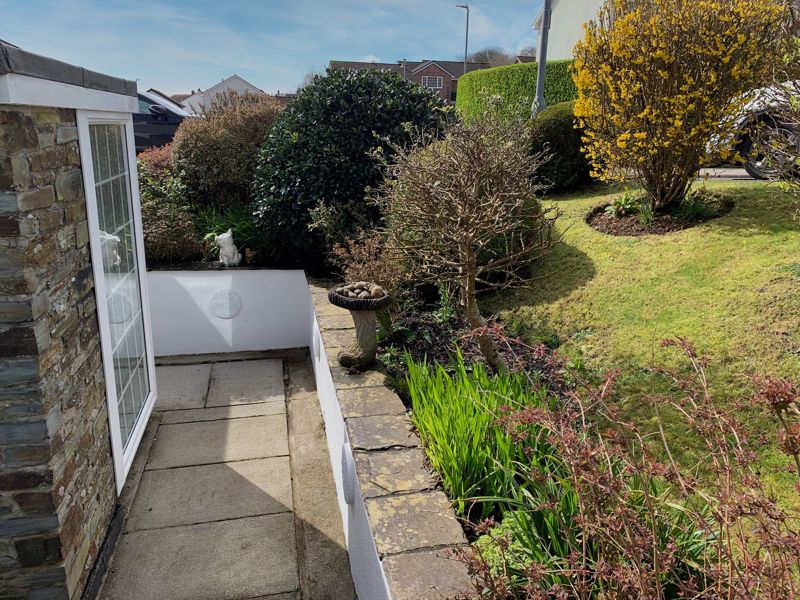
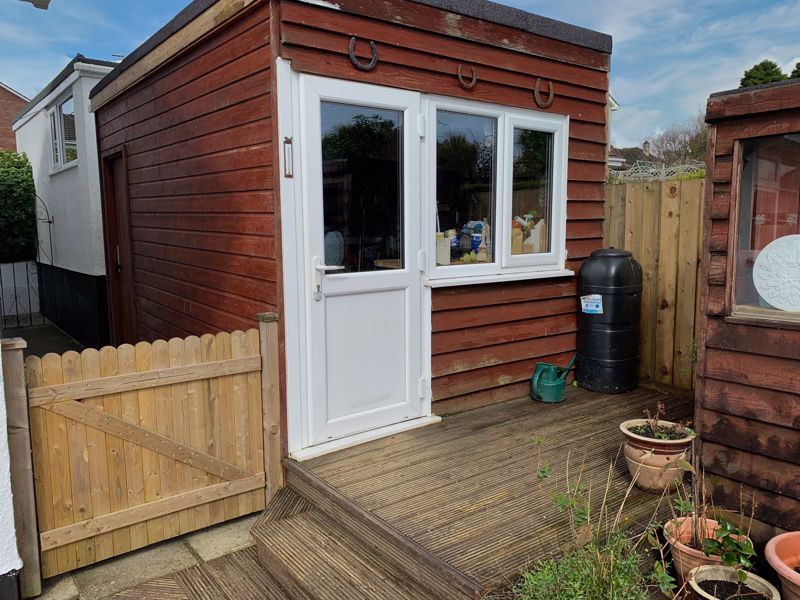
.jpg)
.jpg)
.jpg)
 Mortgage Calculator
Mortgage Calculator


Email: info@burrowsestateagents.co.uk