Creakavose Park, St Stephen £360,000
 4
4  2
2  2
2- Spacious 4 bedroom detached family house
- Situated within rural village of St Stephen
- Light and spacious family sized accommodation throughout
- Entrance hall with WC, lounge with woodburner, dining room, kitchen, utility room
- Integral garage, 4 bedrooms master with ensuite shower room, family bathroom
- Double glazed, electric heating
- Driveway/hardstanding parking for 4 vehicles
- Patio garden to rear with good sized shed
This is a spacious family sized four double bedroomed detached family house situated within the rural village of St Stephen having light and spacious living accommodation with a recently re-fitted family bathroom and ensuite shower room.
The accommodation in brief comprises of entrance hall, WC, lounge with archway through to dining room, kitchen, utility room and integral garage. To the first floor are four double bedrooms, three with fitted wardrobes and the master having an ensuite shower room. There is also a family bathroom. The property also has double glazing and recently fitted electric heaters as well as having a woodburner in the lounge.
Outside, there is a gravelled and tarmac driveway/hardstanding parking for four vehicles to the front. The main garden is to the rear where it is laid to paved patio for ease of maintenance with a good sized timber shed.
The rural village of St Stephen is a popular village with ample amenities including a local convenience store, Post Office, park, popular primary and secondary schooling, fish and chip shop and Chinese takeaway. The main St Austell town centre is approximately 5 miles away benefitting from a further range of amenities, St Stephen also gives good access to Newquay and the North Coast.
St Stephen PL26 7ND
Front Entrance
Part-patterned glazed door to hallway.
Hallway
Good immediate reception area with staircase to first floor. Electric wall mounted heater and door to WC, door to lounge which in turn leads through to dining room, kitchen and utility room and integral garage.
WC
6' 2'' x 2' 9'' (1.88m x 0.84m)
Close coupled WC, wash basin with tiled splashback and patterned glazed window to side.
Lounge
16' 1'' x 12' 0'' (4.90m x 3.65m)
Maximum including chimney breast housing woodburner. Recently installed wood flooring which continues through the whole of the ground floor. TV aerial point and window to front. Electric wall mounted heater and archway through to dining room.
Dining Room
12' 0'' x 7' 9'' (3.65m x 2.36m)
Practical dining area with electric wall mounted heater, sliding patio door leading to rear garden and door to kitchen.
Kitchen
11' 10'' x 9' 7'' (3.60m x 2.92m)
Fitted with a range of base and wall units, providing cupboard and drawer storage. Working surface over housing inset sink unit with part-tiled walling adjacent. Fitted oven and hob, space and plumbing for dishwasher, large fridge freezer space. Inset ceiling spotlights and window to rear enjoying garden outlook and door to utility.
Utility
8' 6'' x 5' 8'' (2.59m x 1.73m)
Plus door to understairs storage cupboard. Useful area with working surface and inset sink unit, space and plumbing for washing machine and further appliance space, electric wall mounted heater. Patterned glazed door to side and door to integral garage.
Integral Garage
14' 6'' x 8' 5'' (4.42m x 2.56m)
Roll top door, light and power connected and provides scope for more accommodation space if required.
First Floor
Landing
Doors off to all four bedrooms and bathroom, electric wall mounted heater, access hatch to roof space and door to recessed airing cupboard housing hot water cylinder tank.
Bedroom 1
12' 0'' x 12' 0'' (3.65m x 3.65m)
Including door to cupboard over staircase bulkhead and double doors to recessed wardrobe. Spacious master bedroom with large window to front, electric wall mounted heater and door to ensuite.
Ensuite
7' 3'' x 5' 5'' (2.21m x 1.65m)
Recently re-fitted with a modern white suite comprising corner shower cubicle with Mira electric shower, close coupled WC and wash basin and with vanity units under. Extractor fan and shaver socket. Patterned glazed window to side.
Bedroom 2
12' 1'' x 8' 8'' (3.68m x 2.64m)
Electric wall mounted heater and window to rear.
Bedroom 3
121' 0'' x 8' 2'' (36.85m x 2.49m)
Plus double doors to built-in wardrobe. Electric wall mounted heater and window to front.
Bedroom 4
8' 7'' x 8' 5'' (2.61m x 2.56m)
Plus 5'6"x 2'3" (1.68 x 0.69m) and double doors to recessed wardrobe, electric wall mounted heater and window to rear.
Bathroom
8' 11'' x 6' 9'' (2.72m x 2.06m)
Recently re-fitted with a modern white suite comprising panelled bath, wash basin with vanity unit under, close coupled WC and extractor fan. Patterned glazed window to side.
Outside
To the front there is a tarmac and gravelled driveway/hardstanding parking for several vehicles. Gated access to side that leads round to the rear where the rear garden has been laid to paved patio for ease of maintenance, along with a good sized timber garden shed which measures 18' x 5'10" (5.48 x 1.78m). Double doors and a good sized useful storage space. The whole of the rear garden is enclosed with timber fencing to boundaries. Outside tap.
St Stephen PL26 7ND
| Name | Location | Type | Distance |
|---|---|---|---|





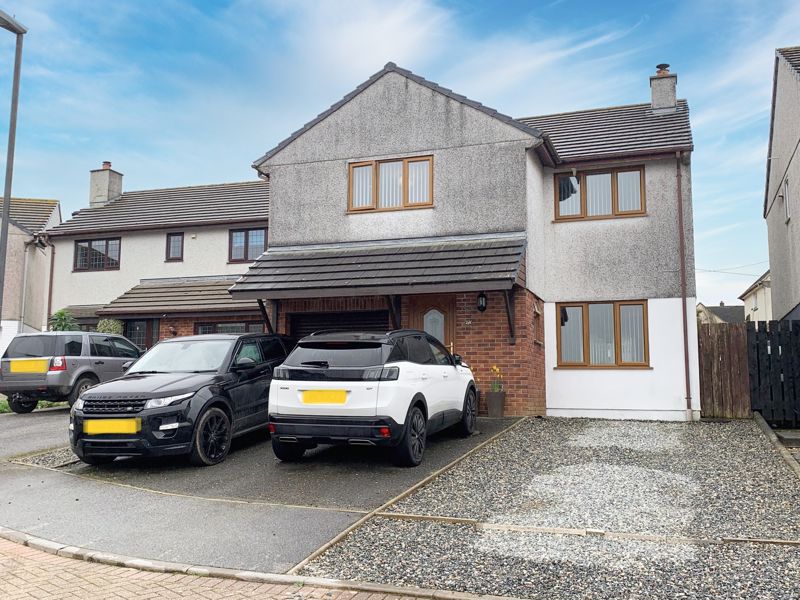
.jpg)
.jpg)
.jpg)
.jpg)
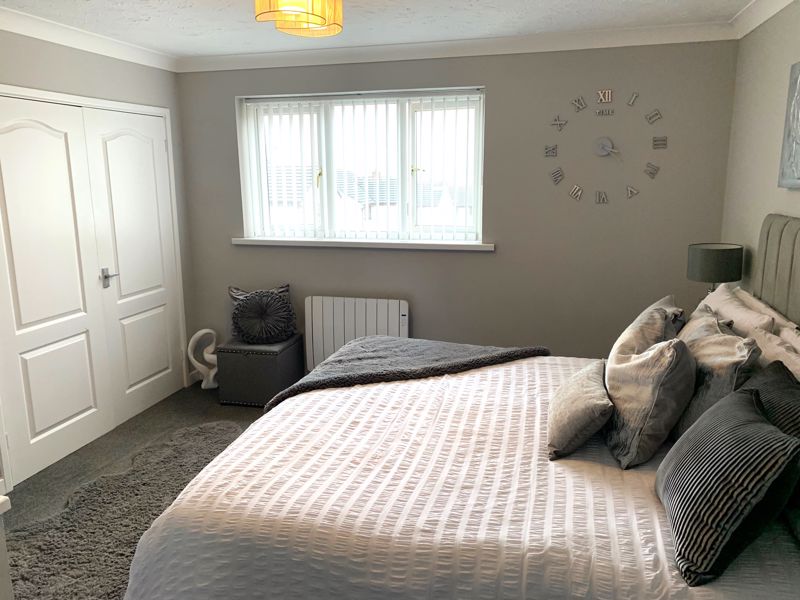
.jpg)
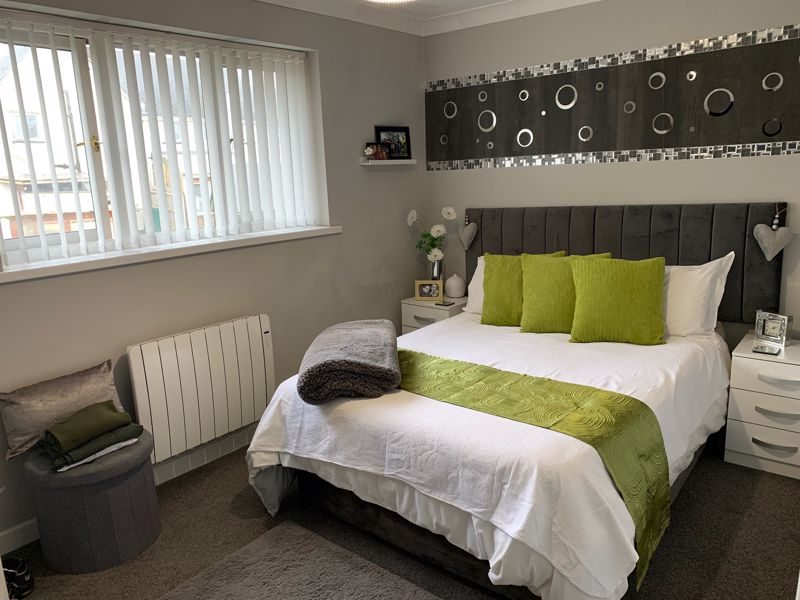
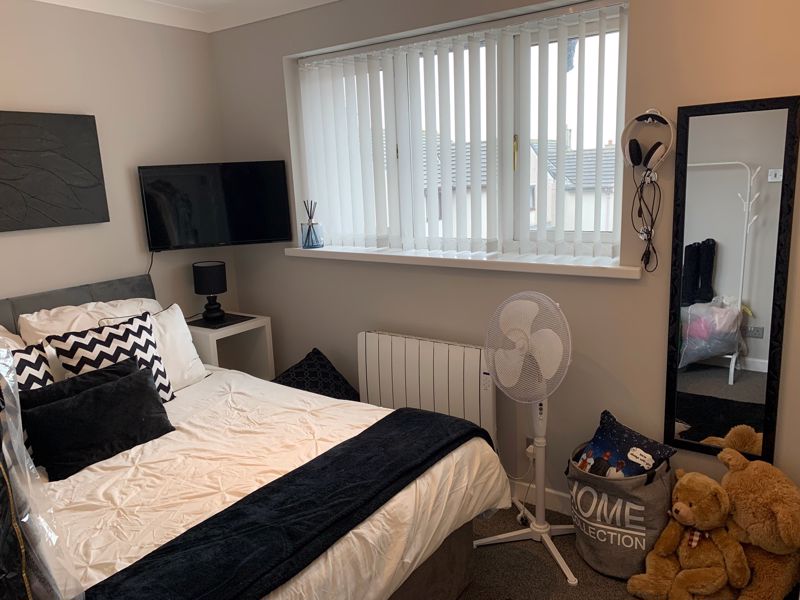
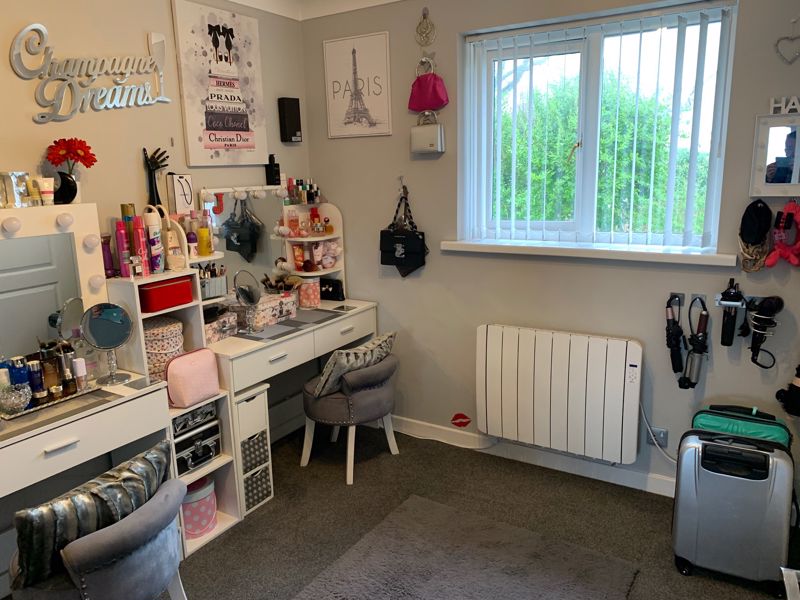
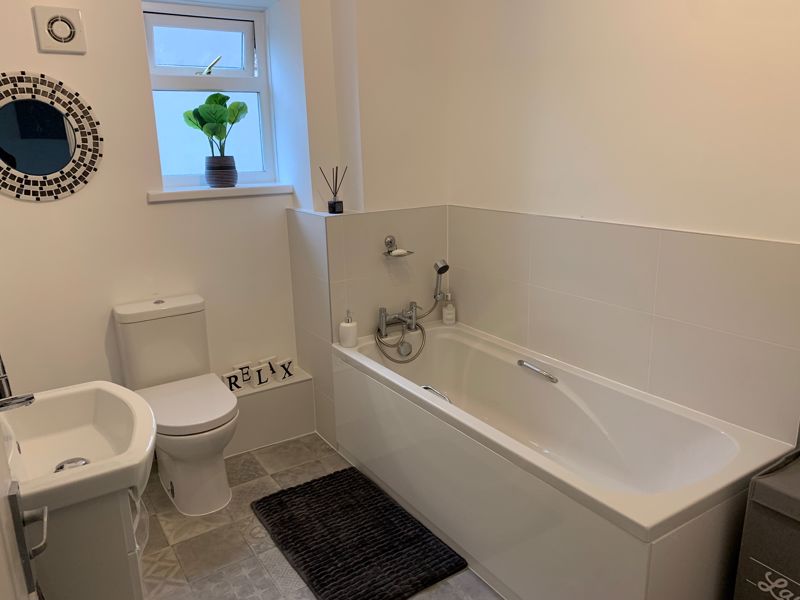
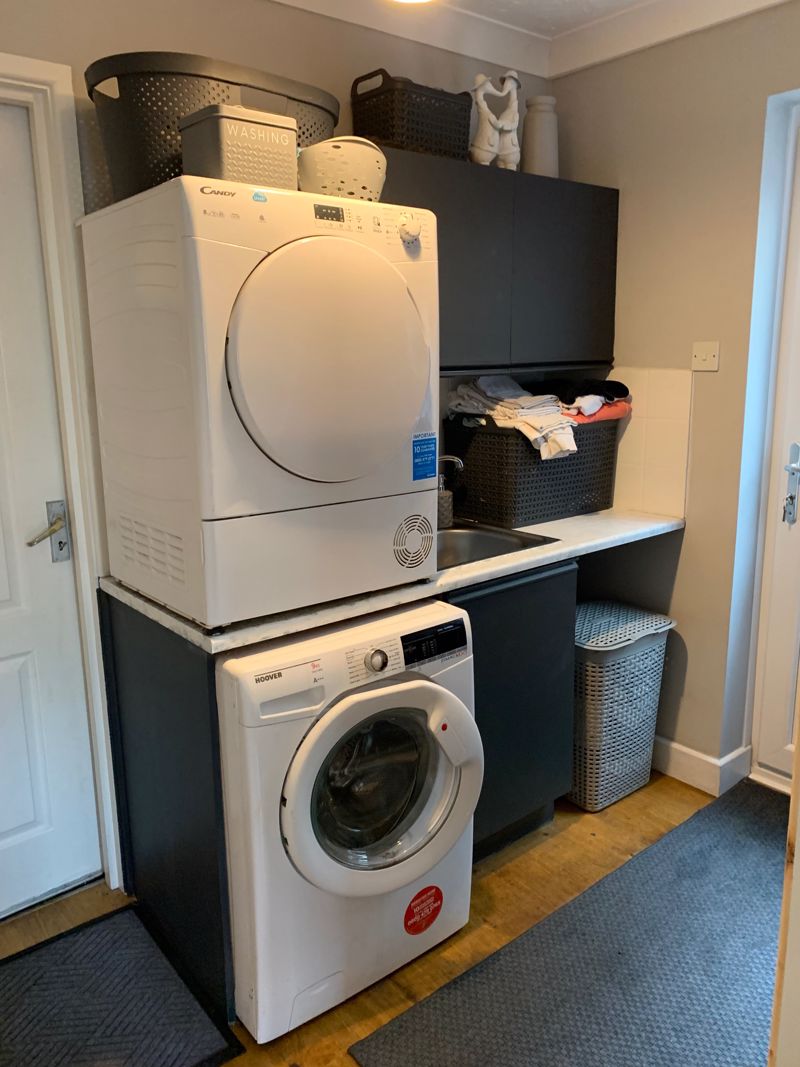
.jpg)
.jpg)
.jpg)
 Mortgage Calculator
Mortgage Calculator


Email: info@burrowsestateagents.co.uk