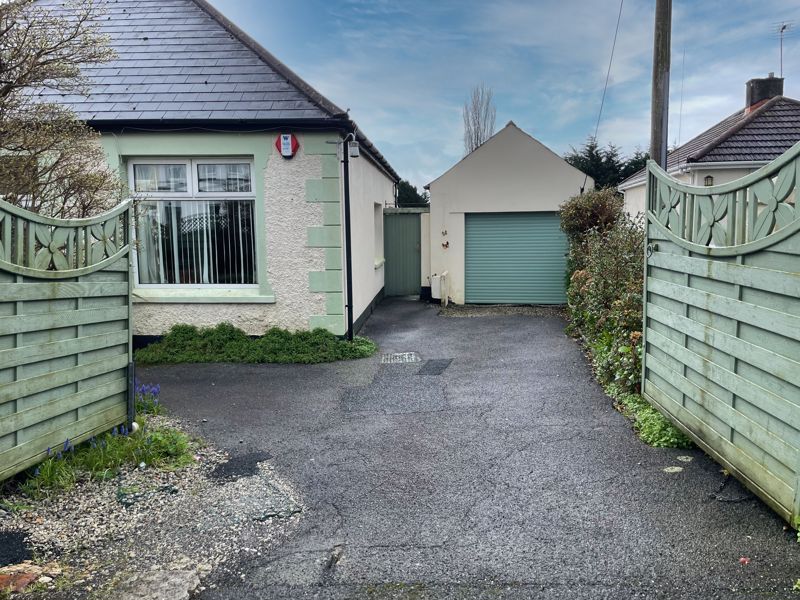Trelawney Road, St Austell £265,000
 2
2  1
1  1
1- Generous, older style detached bungalow residence
- Gardener's delight, with large superbly landscaped southerly facing gardens to rear
- Generous and well proportioned accommodation
- 23' Lounge/Dining room, fitted kitchen, conservatory commanding gardens and views
- Two double bedrooms, bathroom
- uPVC double glazing, Gas fired central heating
- Shed/Workshop/Large potting shed, two greenhouses
- Garage, driveway parking two vehicles, front shingle based gardens
- Pathways, pond, orchard and patio
A gardener's bungalow, this older style detached bungalow provides generous and well proportioned two bedroomed accommodation, extended with a large conservatory to the rear, designed to take full advantage of the properties southerly rear aspect, gardens and views.
Of particular feature are the superbly landscaped rear gardens which extend over some 90' in length, incorporating a large pond, well stocked rockery and shrub gardens, patio and lawn, together with net enclosed productive orchard. Outbuildings include a large garage/workshop, large potting shed and two greenhouses.
Enclosed gardens to front with shingle based beds and shrub feature, driveway approach to garage providing hardstanding parking for two vehicles.
Together with the main accommodation, there is a spacious loft area which might be suitable for conversion, subject to obtaining any necessary planning consents, a room at this first floor level with velux/dormer window to rear would command impressive distant coastal views.
Trelawney Road is a well established popular and convenient location, within walking distance of schools, college and a good range of amenities, and being a little over one mile from St Austells main town centre.
Combining this property's, location, superb gardens and setting, it is anticipated to appeal to a good number of people being considered equally suited to the retired/professional couple or young family and appointments to appraise in detail are most strongly advised.
St Austell PL25 4JA
Front Entrance
Part patterned glazed door to entrance porch with tiled flooring, inner glazed door to hallway.
Hallway
Generous central reception area. Radiator. Attractive stripped timber doors leading off to all rooms including lounge/dining room, kitchen which in turn leads to conservatory, both bedrooms and bathroom.
Lounge/Dining Room
23' 0'' x 11' 4'' (7.01m x 3.45m)
Generous through room with framed divide to provide:
Lounge
Picture window to the front. Radiator. Telephone socket. TV aerial socket.
Dining Room
Practical dining area. Window to side. Radiator.
Kitchen
10' 4'' x 9' 9'' (3.15m x 2.97m)
Fitted comprehensive range of base and wall units providing cupboard and drawer storage, working surface over with fully tiled walls adjacent, incorporating inset sink unit and eye level oven. Space and plumbing for washing machine, further appliance space with plumbing. Radiator. Window to side. Walk through with sliding doors opening to conservatory.
Conservatory
19' 0'' x 9' 0'' (5.79m x 2.74m)
Excellent additional room with full width windows enjoying sunny southerly aspect and commanding views over the extensive rear garden. Wall mounted gas fired boiler. Radiator. Double doors opening to rear. Personal door opening to side.
Bedroom
12' 4'' x 11' 4'' (3.76m x 3.45m)
Window to rear. Radiator.
Bedroom
12' 0'' x 11' 4'' (3.66m x 3.45m)
including range of built in wardrobe cupboards. Picture window to the front. Radiator.
Bathroom
6' 10'' x 6' 6'' (2.08m x 1.98m)
Full wall tiling. White suite comprising jacuzzi bath with mixer shower over. Pedestal wash hand basin. Close coupled WC. Radiator with heated towel rail surround. Built in shelved cupboard. Access hatch to roof space. Extractor fan. Patterned glazed window to the side.
Outside
Main gardens extend to the rear, to the front is an enclosed garden laid mainly to stone chipping beds for ease of maintenance with mature shrub feature. Gates open to driveway providing parking for two vehicles, leading to garage. Pathway to front entrance. Gate and pathway to side, to rear.
Garage
10' 0'' x 11' 0'' (3.05m x 3.35m)
Electric door. Pitched roof providing overhead storage. Good natural light with windows to side and rear. Electric light and power connected. Personal door opening to side.
Rear Gardens
Rear gardens are a surprising feature, extending over some 90' in length and 47' in width narrowing slightly to the rear boundary. These gardens enjoy a sunny southerly aspect and have been superbly landscaped and stocked to incorporate a large pond feature with bridge and rockery surround, areas of paved patio with pergola, rockery and lawn, intermingling pathways leading to lower lawn with trellis divide storage area. Net enclosed productive orchard. The whole is well enclosed with walling and hedging to boundaries. Outbuildings include substantial potting shed or workshop with light and power connected, measuring some 19'6 x 7'9, two greenhouses, garden taps and two double outdoor electric sockets.
Council Tax
Band C. Correct as at March 2024.
St Austell PL25 4JA
Please complete the form below to request a viewing for this property. We will review your request and respond to you as soon as possible. Please add any additional notes or comments that we will need to know about your request.
St Austell PL25 4JA
| Name | Location | Type | Distance |
|---|---|---|---|




.jpg)
.jpg)
.jpg)
.jpg)
.jpg)
.jpg)
.jpg)
.jpg)
.jpg)
.jpg)
.jpg)
.jpg)
.jpg)
.jpg)
.jpg)
.jpg)
.jpg)
.jpg)
.jpg)
.jpg)

.jpg)
 Mortgage Calculator
Mortgage Calculator


Email: info@burrowsestateagents.co.uk