Eastcliffe Road, Par £293,950
 4
4  2
2  2
2- Detached 4 bedroom bungalow
- Situated in a popular location within Par
- Close to local amenities and beach
- Available with no ongoing chain
- Entrance porch, Hallway, Lounge
- 4 Bedrooms, master en-suite shower room
- Lounge, 2nd Lounge/snug, Kitchen/dining room, Bathroom
- Double glazed, Gas central heating
- Driveway/ample parking
- Enclosed patio garden to rear with good sized workshop
Available with no on going chain is this versatile detached 4 bedroom bungalow situated within popular one way system of Par being close to local amenities and beach.
In brief the accommodation comprises of entrance porch, hallway, lounge with bay window to front, 4 bedrooms the master with an en-suite shower room, further family bathroom and 2nd living room/snug along with large kitchen/dining room.
Outside the property has a tarmac driveway providing ample parking for several vehicles to front along with an enclosed patio garden to rear for ease of maintenance and good sized workshop.
The property is located along Eastcliffe Road on the Par one way system where there are a number of local amenities including convenience store, pharmacy, doctors, public house and fish and chip shop. It also benefits from being within walking distance of Par Sands and Par beach.
Par PL24 2AH
Front entrance
Sliding patio door to entrance porch.
Entrance porch
14' 10'' x 4' 1'' (4.52m x 1.24m)
Good immediate reception area with part wood panelling and windows to front and side. Part patterned glazed door to hallway.
Hallway
Laminate laid flooring. Radiator. Part wood panelling. Telephone socket. Doors off to lounge, 2 bedrooms, bathroom and second lounge/snug which in turn leads to kitchen/dining room and 4th bedroom with en-suite.
Lounge
11' 5'' x 12' 1'' (3.48m x 3.68m)
including chimney breast housing gas fire with tiled mantle surround plus bay window to front. Laminate laid flooring. TV aerial point.
Bedroom 2
11' 1'' x 10' 3'' (3.38m x 3.12m)
maximum including a range of built in wardrobes, radiator. Window to front into porch and window to side.
Bedroom 3
12' 0'' x 9' 1'' (3.65m x 2.77m)
Window to side. Radiator.
Bedroom 4
9' 0'' x 11' 0'' (2.74m x 3.35m)
plus door recess. Window to side. Radiator.
Bathroom
Panelled bath, close couple w.c. and wash basin with vanity cupboard under. Radiator. Patterned glazed window to rear.
2nd Lounge/snug
9' 4'' x 10' 0'' (2.84m x 3.05m)
plus 7'8 x 10'11" maximum into recess. Plus double doors to side of chimney breast. One housing modern Baxi gas fired boiler. Radiator and windows to side and rear. Door to kitchen/dining room.
Kitchen/dining room
10' 10'' x 7' 8'' (3.30m x 2.34m)
plus 16'6" x 7'7". Light and attractive spacious area with French doors to side, windows to front and rear. Fitted with a range of base and wall units providing cupboard and drawer storage, working surface over housing inset sink unit with part tiled walling adjacent. Low level appliance space, radiator and tiled flooring. Door to master bedroom with en-suite.
Bedroom 1
16' 6'' x 7' 11'' (5.03m x 2.41m)
Window to front. Radiator. Door to en-suite.
En-suite
9' 9'' x 3' 11'' (2.97m x 1.19m)
Shower cubicle, close couple w.c. Radiator. Patterned glazed wood window to rear.
Outside
To the front there is a driveway/hard standing parking for several vehicles with gated access to side leading to the rear where there is a paved patio area for ease of maintenance along with a good sized workshop.
Workshop
12' 3'' x 9' 11'' (3.73m x 3.02m)
Pedestrian door and window. Light and power connected.
Par PL24 2AH
| Name | Location | Type | Distance |
|---|---|---|---|





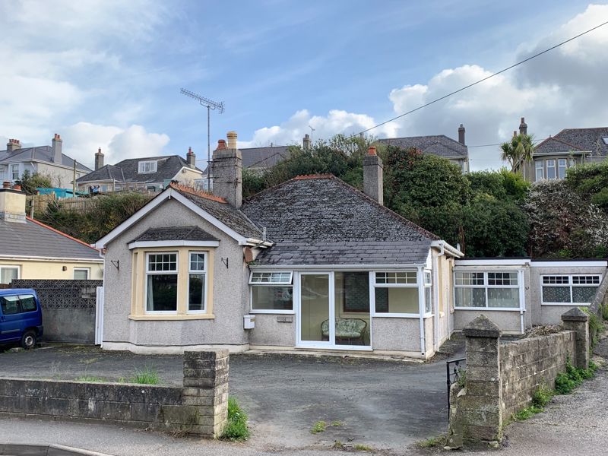
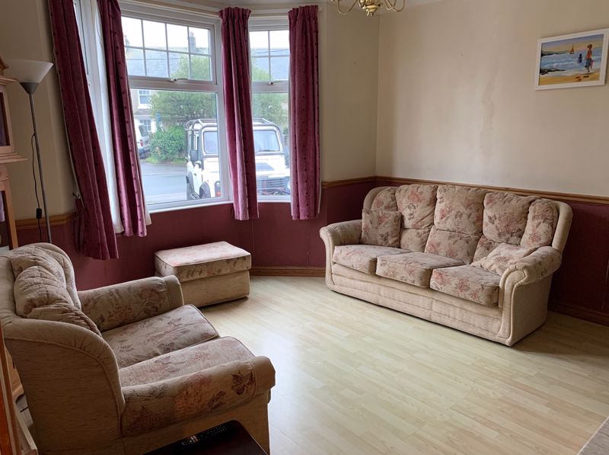
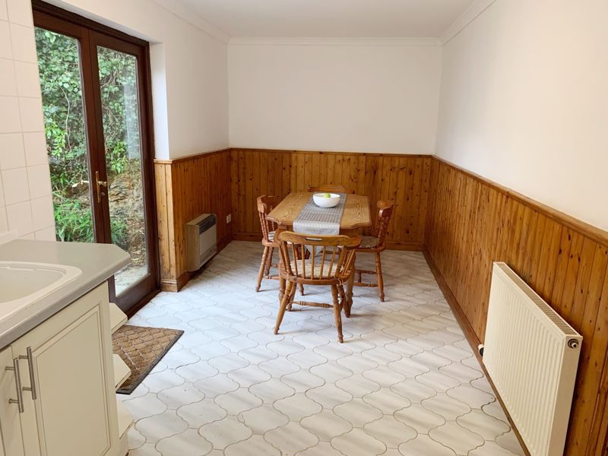
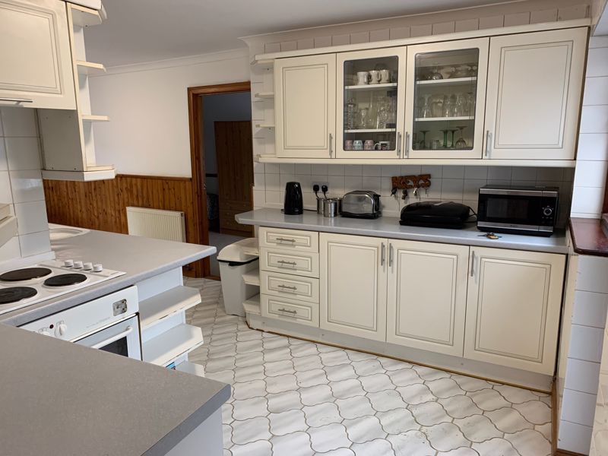
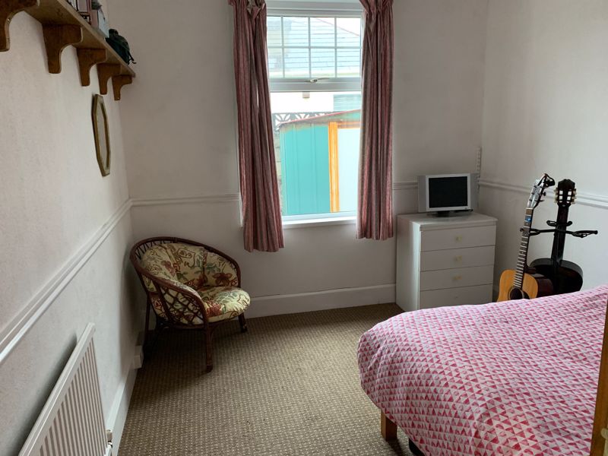
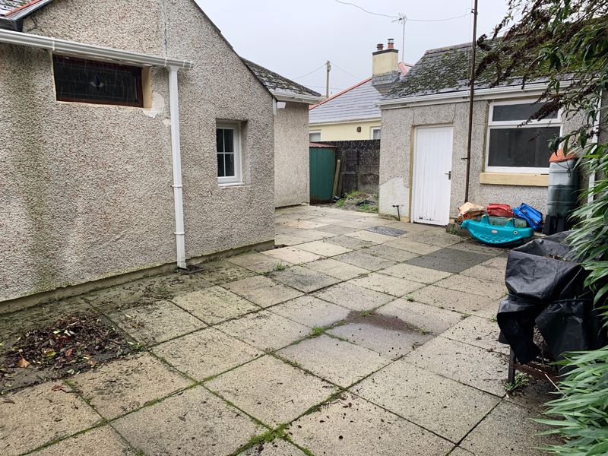
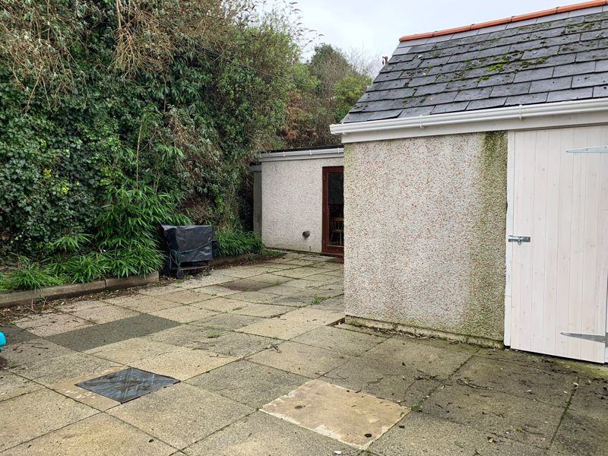
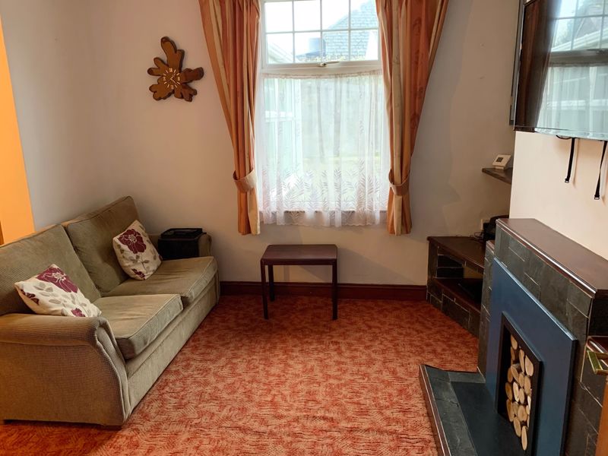
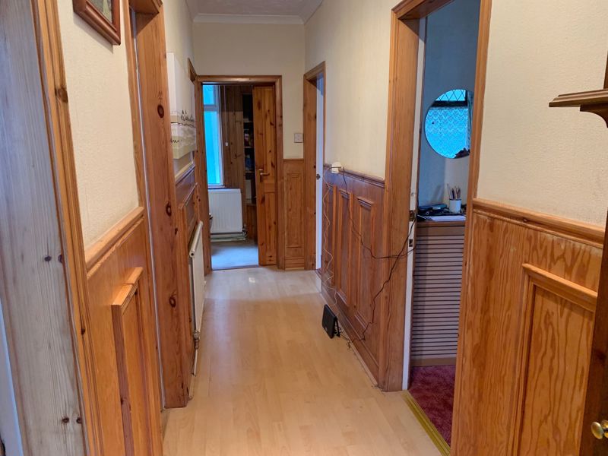
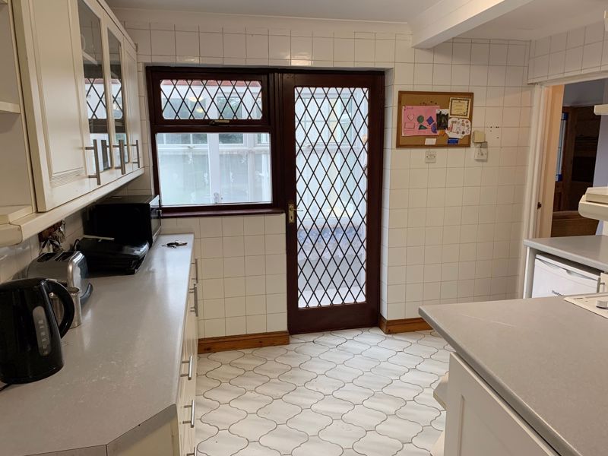
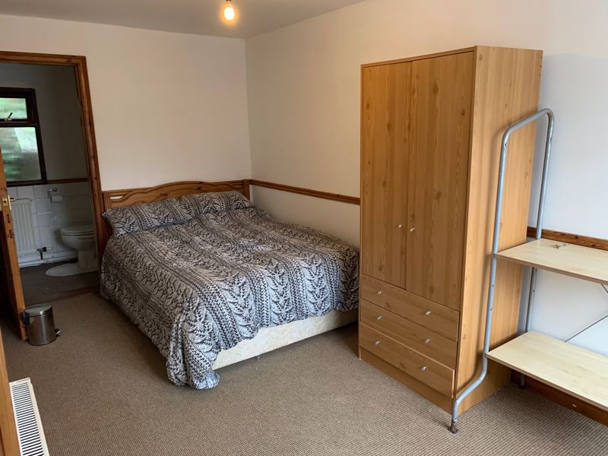
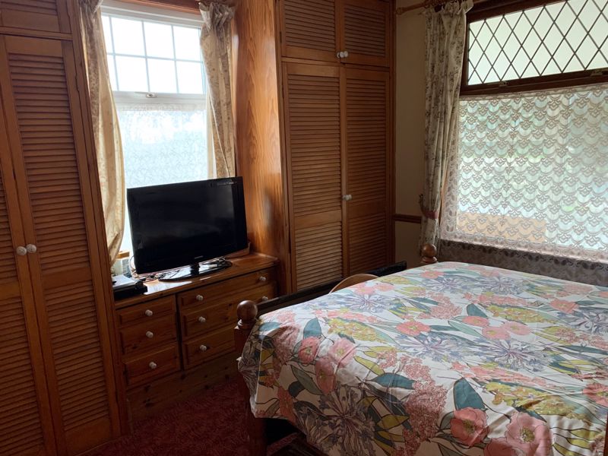
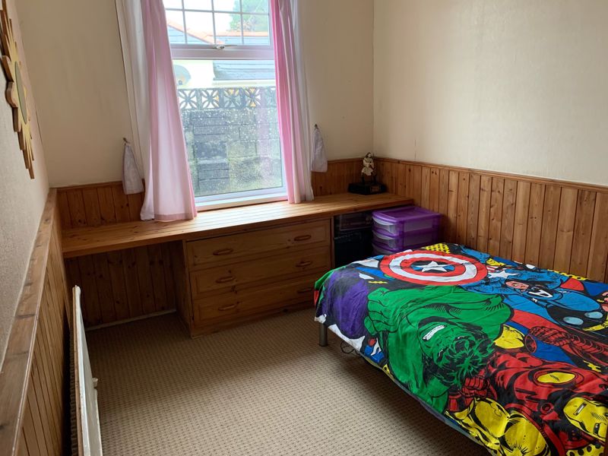
 Mortgage Calculator
Mortgage Calculator


Email: info@burrowsestateagents.co.uk