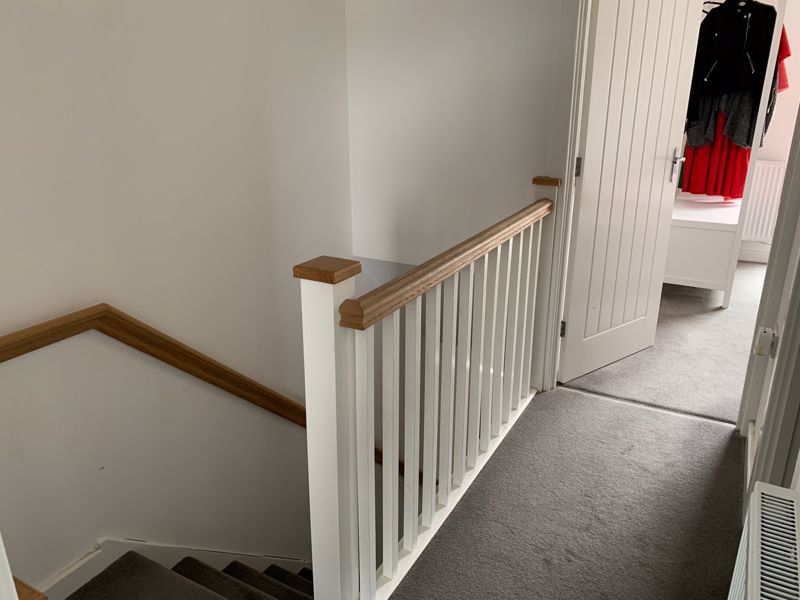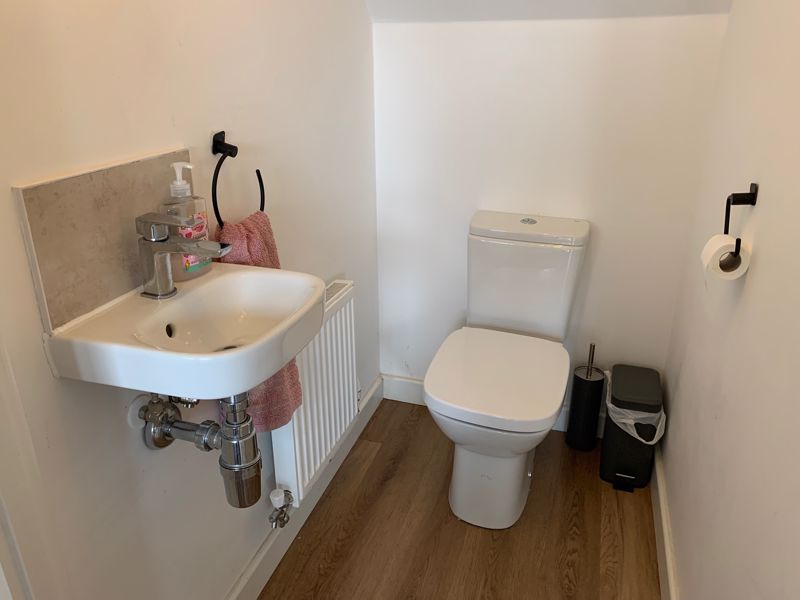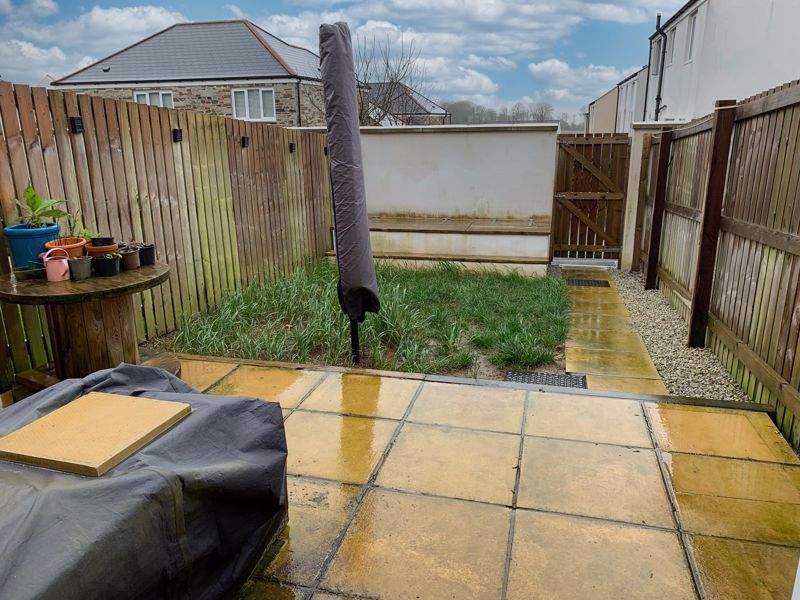Pellymounter Road, St. Austell £157,500
 2
2  1
1  2
2- Modern 2 bedroom terraced house
- Section 106 local affordable property
- Highly regarded sought after Tregorrick location
- Entrance hall, lounge, kitchen/dining room, WC
- 2 double bedrooms, bathroom
- Double Glazed, Gas fired central heating
- Allocated parking space
- Patio and lawned garden to rear
This is a great opportunity to purchase a 2 bedroom mid-terraced house offering good sized living accommodation under the Cornwall Council Section 106, please see eligibility notes below.
In brief the accommodation comprises of entrance hall, lounge, kitchen/dining room, WC. To the first floor are 2 double bedrooms and bathroom. The garden is at the rear which is laid to paved patio and lawned garden with an allocated parking space close by.
The property is based in the popular Wain Homes development at Tregorrick and is very close to local schooling, amenities, beaches and coastal walks, along with the historic port of Charlestown being a short walk away. The property is also positioned just over one mile from St Austell's main town centre with additional amenities and travel links.
St. Austell PL25 4PX
Entrance
Part patterned glazed door to hallway.
Hallway
Good immediate reception area with staircase to first floor, laminate laid flooring and radiator. Door to lounge.
Lounge
16' 1'' x 9' 1'' (4.90m x 2.77m)
Narrowing to 7'4" (2.23m) plus door to small understairs storage cupboard. Laminate laid flooring. Two radiators, telephone point and TV aerial point. Window to front and door to kitchen/dining room.
Kitchen/Dining Room
12' 6'' x 10' 8'' (3.81m x 3.25m)
Fitted with a range of white fronted base and wall units providing cupboard and drawer storage, working surface over housing inset sink unit with matching splashback, fitted oven and gas hob. Hood over, Space and plumbing for washing machine and further appliance space. Inset ceiling spotlights and window to rear, door to rear opening to garden. Radiator and door to WC.
WC
4' 8'' x 3' 2'' (1.42m x 0.96m)
Close coupled WC, wash basin with tiled splashback. Radiator and laminate laid flooring.
First Floor
Landing
Doors off to both bedrooms and bathroom, access hatch to roof space and radiator.
Bedroom 1
10' 4'' x 9' 9'' (3.15m x 2.97m)
Plus sliding doors to recessed wardrobe. TV aerial point and radiator, window to rear.
Bathroom
7' 5'' x 6' 0'' (2.26m x 1.83m)
Fitted with a white suite comprising panelled bath, close coupled WC and wash basin. Fully tiled around bath area with part tiled walling adjacent. Extractor fan, mirror and towel radiator.
Bedroom 2
9' 2'' x 9' 1'' (2.79m x 2.77m)
Plus 6'4 x 3'5" (1.93 x 1.04) L- shaped room and door to storage cupboard over staircase bulkhead, full height window to front and further window to front. Radiator.
Outside
The property has pedestrian access from a small green area leading to the front entrance. The main garden is to the rear, where there is a paved patio area with an expanse of lawn leading to the gated access to the rear where the property has an allocated parking space close by.
Agent's Note
Section 106 agreement £157,500 represents 70% of the full market value. There will be a small service charge for general communal maintenance on the estate.
Eligibility
We give preference to those with a local connection to St Austell, however we can also consider those with a Cornwall connection if no applicants with the town connection come forward after a period of 2 weeks from advertising. • 12 months + residency OR • Permanent employment 16 hours + per week OR • Former residency of 5 + years OR • Close family connection where that family member has lived for 5 + years (Mum/Dad/Son/Daughter/Brother/Sister) and there is independent evidence that support is needed/can be given OR • Other special circumstances that mean the applicant needs to live in St. Austell can be considered (please ask for details) In addition the applicant will need to: Be in Housing Need – i.e. living with family/renting and otherwise unable to afford a home on the open market Have a maximum household income of £80,000 Have a minimum 10% deposit (or 5% with relevant AIP) Have a recent AIP from a s.106 lender (Nationwide/Halifax/Leeds/Santander/TSB/Skipton being the main ones we are aware of) Have viewed and offered on the property
St. Austell PL25 4PX
| Name | Location | Type | Distance |
|---|---|---|---|





.jpg)
.jpg)
.jpg)
.jpg)
.jpg)
.jpg)
.jpg)
.jpg)
.jpg)


.jpg)

 Mortgage Calculator
Mortgage Calculator


Email: info@burrowsestateagents.co.uk